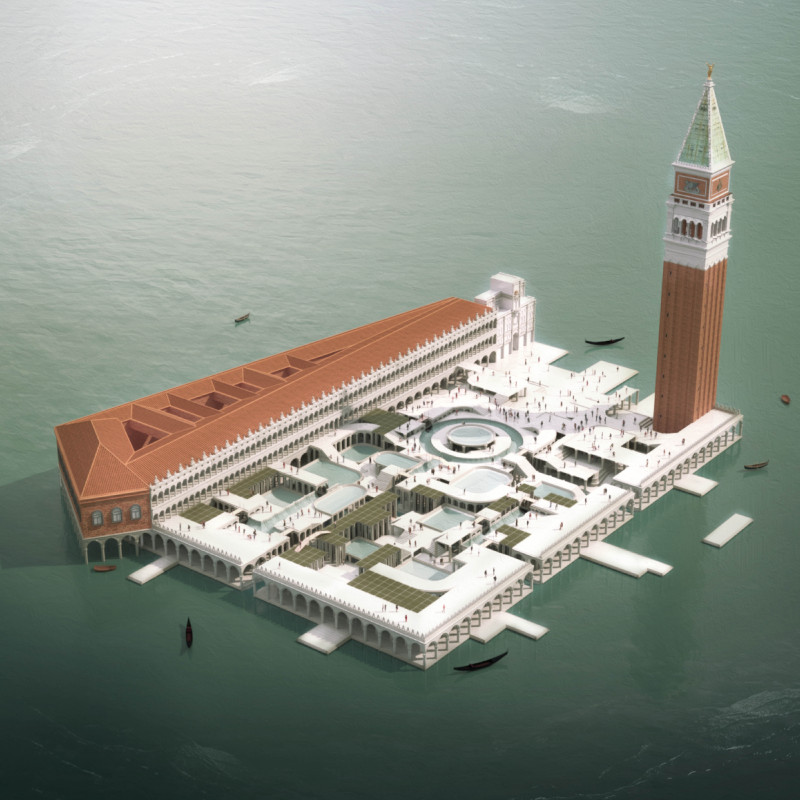5 key facts about this project
At its core, the project represents an innovative approach to modern design, prioritizing sustainability and user experience. The function of the building is multifaceted, catering to a variety of activities that change throughout the day and year. This versatility allows the space to accommodate diverse groups, whether for educational purposes, community gatherings, or individual reflection. The design contemplates these uses by creating adaptable areas within the architecture, ensuring that each space can transform to meet the evolving needs of its occupants.
A unique aspect of this project lies in its materiality. The architect has chosen a careful selection of materials that not only reflect aesthetic values but also contribute to the building's sustainability. Materials include locally sourced timber, which adds warmth and a tactile quality to the interior spaces, as well as durable stone that provides stability and a sense of permanence. The incorporation of glass elements allows for an interplay of light and shadow, fostering not only an inviting atmosphere but also a connection to the surrounding landscape. Each material has been thoughtfully selected to harmonize with the design’s overall vision, enhancing both functionality and environmental performance.
The architectural design incorporates large, open spaces that encourage interaction while maintaining areas of privacy. These transitions between public and private zones are crafted with intention, allowing for a fluid experience as individuals navigate through the building. The use of varying ceiling heights creates visual interest and psychological comfort, distinguishing spaces while fostering a sense of unity throughout. Window placements are strategically chosen to maximize natural light and views, blurring the lines between indoor and outdoor environments. The design also considers acoustic treatment, ensuring that while spaces remain open and connected, they also provide necessary sound privacy where it is required.
The landscaping around the building plays a crucial role in enhancing the architectural experience. The outdoor space complements the structure, offering areas for relaxation and community activities that extend the usability of the project beyond its walls. Native plantings not only reflect responsible environmental stewardship by promoting local biodiversity, but they also provide educational opportunities for users to engage with their landscape in meaningful ways.
Furthermore, the project emphasizes energy efficiency, incorporating advanced technologies in its mechanical systems. Solar panels and high-performance insulation are part of the design strategy that minimizes the building's carbon footprint while also reducing operating costs. The commitment to sustainable design is evident at every level, from layout to construction methods, setting a precedent for future projects in the area.
One of the most compelling features of the design is its commitment to community engagement. The architects employed a participatory design process, inviting stakeholder input from the early stages to ensure that the final outcome truly represents the needs and desires of its users. This collaborative approach fosters a sense of ownership among community members, making the building not just a structure but a shared resource that promotes social interactions and community cohesion.
As the project continues to evolve, it stands as a testament to thoughtful architectural practice, balancing aesthetic considerations with practical uses and environmental responsibilities. Interested readers are encouraged to explore further details about this architectural endeavor through an examination of its architectural plans, sections, and other design elements. These insights will deepen understanding of how the architecture serves its function and contributes to the broader narrative of its place.























