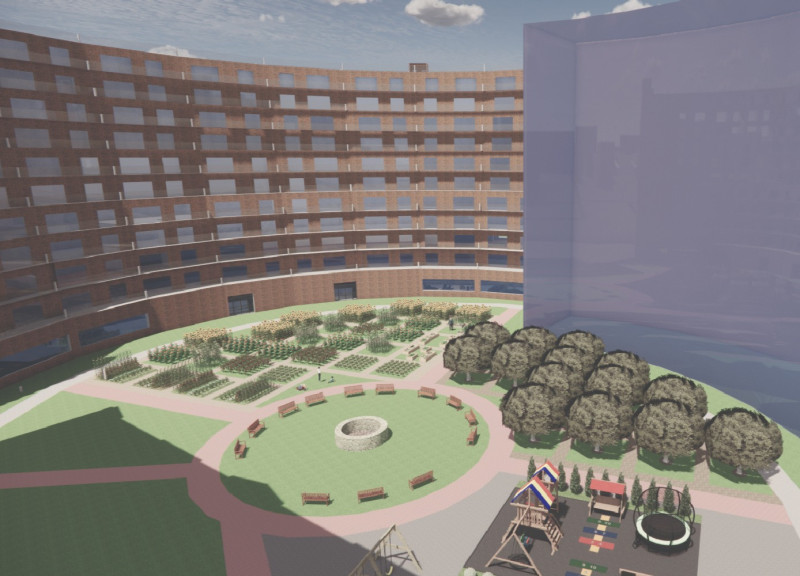5 key facts about this project
The building serves multiple functions, effectively catering to the needs of its users while fostering a sense of community. With open spaces designed for interaction and social engagement, the project encourages a communal lifestyle where residents can connect with one another and their environment. This focus on communal living is central to the architectural concept, resulting in a layout that promotes accessibility and visibility throughout the site.
A distinctive feature of the design is its integration of natural elements, which enhances the project's sustainability profile. The use of materials such as natural stone, timber, and glass creates a seamless connection between the indoors and outdoors. These materials not only contribute to the visual narrative of the structure but also underscore its environmental considerations. The choice of wood, for example, offers warmth and texture, while glass facades allow for natural light to permeate the interior spaces, reducing the reliance on artificial lighting. Moreover, the project employs energy-efficient systems and rainwater harvesting, showcasing a commitment to sustainable practices that can serve as a model for future designs.
The architectural language is characterized by a careful balance of form and function. The layout incorporates various indoor and outdoor spaces, carefully arranged to maximize usability and comfort. The design of communal areas promotes flexibility, allowing them to be adapted for different events and gatherings. These spaces, coupled with thoughtfully designed circulation pathways, ensure that movement through the building is intuitive and engaging.
Particular attention is paid to the incorporation of landscape architecture within the project, with green roofs and living walls featured prominently. These elements contribute to biodiversity, improve air quality, and provide additional insulation for the building. The landscape design not only enhances the aesthetic quality of the environment but also supports local wildlife, indicating a responsible approach to ecological integration.
Unique design approaches within the project can be seen in the way it addresses social interaction and privacy. Various zones are created within the layout, ranging from vibrant communal hubs to quiet retreats. This diversity in spatial experience reinforces the idea of a multi-faceted community that caters to individual preferences and interactions. The architectural design successfully merges these differing needs, showcasing the ability to create a layered and nuanced environment.
Furthermore, the project emphasizes the importance of local culture and context in its architectural expression. By drawing inspiration from the surrounding landscape and architectural traditions, the design encapsulates the essence of its location, resulting in a structure that feels inherently connected to its place. This attention to context not only enriches the user experience but also creates a sense of belonging among the residents.
Overall, this architectural project stands out as a remarkable instance of modern design that prioritizes sustainability, community, and contextual relevance. Its integration of thoughtful material use and innovative design solutions highlights the potential of architecture to shape positive experiences. For a more detailed exploration of the intricate aspects of this project, including architectural plans, sections, and unique design elements, interested readers are encouraged to delve into the comprehensive project presentation available for review. Engaging with these architectural ideas will provide deeper insights into how thoughtful design can enhance our built environment.


 Haley Kaitlin Roddie
Haley Kaitlin Roddie 























