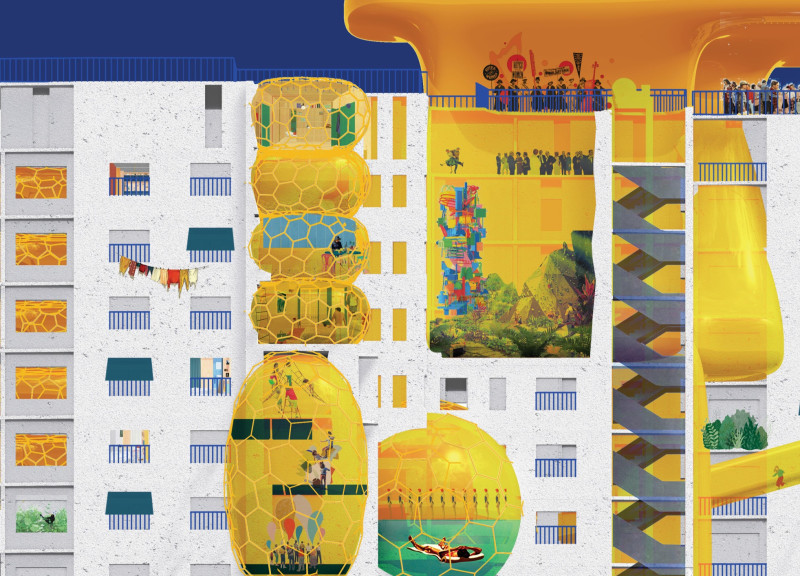5 key facts about this project
At its core, the project serves multiple functions, acting not just as a physical space but also as a hub for community interaction and engagement. This dual role is reflected in the layout, which encourages movement and access for various user groups. The design incorporates open spaces that foster a sense of connectivity, allowing for both individual contemplation and communal gatherings. Such versatility is crucial in modern architecture, where fluidity in usage is often a requirement.
The architectural design employs a thoughtful selection of materials that enhances both its structural integrity and visual appeal. Predominant materials include reinforced concrete, glass, and sustainably sourced timber, each chosen for their distinct characteristics. The concrete provides durability, while extensive use of glass invites natural light, creating an environment that feels both open and inviting. Sustainably sourced timber elements add warmth to the design, contrasting effectively with the cooler, more industrial materials. Such materiality reflects a growing awareness within the architectural community about the environmental impact of building practices, showcasing a commitment to sustainable development.
Unique design approaches are evident throughout the project. The integration of biophilic design principles is particularly notable, with the incorporation of vegetation and green walls that seamlessly blend with the building's façade. This not only enhances the aesthetic quality but also serves practical purposes, improving air quality and providing thermal insulation. The architects have skillfully addressed the environmental context, ensuring that the structure both respects and enhances its locale.
In terms of architectural details, the project exhibits a careful consideration of scale and proportion. The design features expansive overhangs that provide shade and shelter while simultaneously framing views of the surrounding landscape. This thoughtful modulation of space creates a dialogue between the interior and the exterior, encouraging interaction with the surrounding environment. Additionally, the use of strategic glazing allows for visual continuity and enhances the sensory experience within the space.
Moreover, the interior layout reflects a flexible design ethos, with modular spaces that can be adapted for various uses over time. This responsive approach is crucial in a world where the needs of users can change rapidly. The architects have prioritized accessibility, ensuring that the design is inclusive and welcoming to all. This commitment to universal design principles is one of the key attributes that distinguishes this project within the broader context of architectural practices.
Within this project, the architects have balanced innovative design with practical functionality. Their perspective on space and interaction is evident in both the form and the experience afforded to users. The emphasis on community, sustainability, and adaptability serves as a model for future architectural endeavors. Engaging with this project further will provide insights into the detailed architectural plans, sections, and the underlying ideas that shaped the design. For a deeper understanding of this impressive architectural work, exploring its presentation will reveal the intricacies and thought processes involved in its creation.


 Chiun-heng Chou,
Chiun-heng Chou,  Kefei Yan
Kefei Yan 























