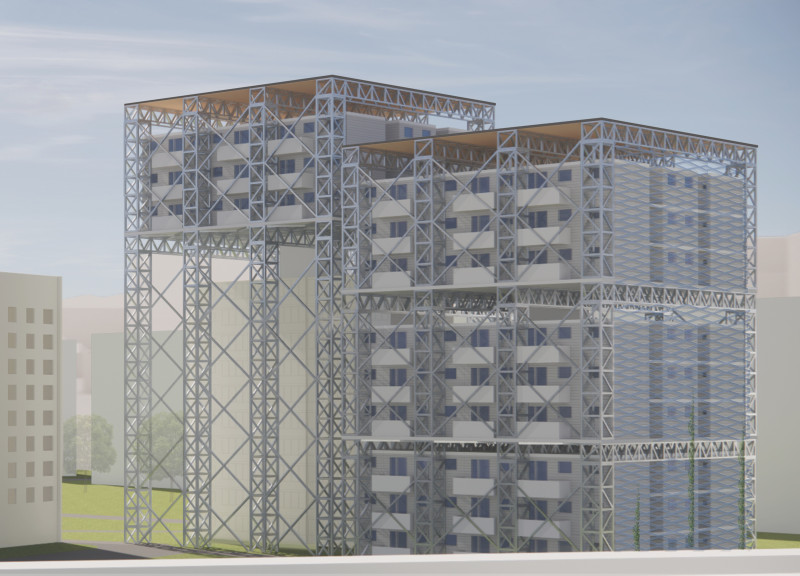5 key facts about this project
The design philosophy revolves around the idea of connectivity, both in terms of spatial organization and the relationship between the building and its environment. The layout encourages movement and exploration, fostering a sense of discovery as occupants navigate through various spaces. There are designated zones for quiet reflection juxtaposed with lively communal areas, all of which are interconnected through an intuitive flow. This harmonious blend of different zones allows for flexibility in usage, catering to a variety of functions and events.
Materiality is a crucial element in this project, with a careful selection of materials that not only enhance the visual appeal but also promote durability and sustainability. The combination of locally sourced timber, glass, and natural stone works to create a warm and inviting atmosphere while ensuring the building is environmentally conscious. The choice of timber, in particular, reflects a commitment to sustainability, as it is both renewable and contributes to the overall thermal performance of the building. Large expanses of glass facilitate natural light, reducing the need for artificial lighting and promoting energy efficiency, while stone features ground the design, anchoring it to its site and enhancing its longevity.
Among the notable features of the project are the expansive overhangs and terraces that offer shaded outdoor spaces for gathering and relaxation. These elements not only serve functional purposes but also enhance the aesthetic composition of the design, creating a dialogue between the building and the landscape. The incorporation of landscaped areas around the structure further softens the architectural lines while promoting biodiversity and providing spaces for community gardening and interaction with nature.
The project also addresses several environmental concerns, showcasing innovative design techniques aimed at reducing its carbon footprint. Through passive design strategies, including optimal solar orientation and natural ventilation, the building minimizes reliance on mechanical heating and cooling systems, thereby lowering energy consumption. Rainwater harvesting systems enhance water efficiency, contributing to the building’s sustainability credentials. Such approaches demonstrate a progressive attitude towards contemporary architectural challenges, aligning with an increased awareness of ecological responsibility.
Unique design approaches employed in this project include the integration of technology for enhancing user experience. Smart building systems are embedded within the architecture, allowing for intuitive control over lighting, temperature, and security. This provides not only comfort and convenience but also efficiency in operations. The thoughtful planning of the interior spaces, characterized by adaptable furnishings and movable walls, reflects a forward-thinking attitude towards the multifunctionality of contemporary architecture.
Overall, this architectural project stands out for its thoughtful consideration of the community’s needs, environmental impacts, and aesthetic values. It embodies a modern approach to architecture that prioritizes user experience and sustainability without compromising on function or form. Readers interested in gaining a deeper understanding of the project are encouraged to explore the architectural plans, sections, designs, and ideas in further detail. These elements will offer rich insights into the design intentions and execution strategies that define this remarkable architectural endeavor.


























