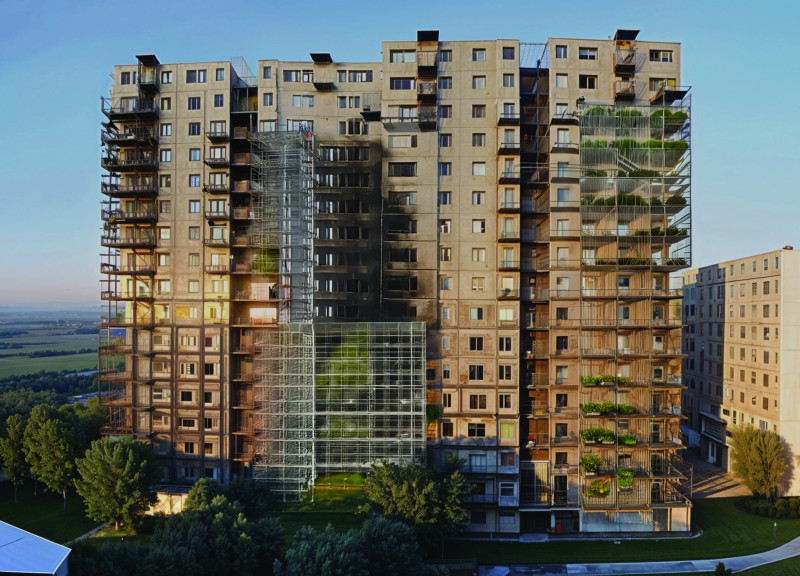5 key facts about this project
At its core, the project represents a multifaceted approach to architecture, combining residential features with communal spaces, encouraging interaction among its inhabitants. The design embodies the principles of modern living while respecting the historical context of the location. The careful consideration of scale and proportion ensures that the new structure complements rather than overwhelms its surroundings. It presents itself as a seamless addition to the urban fabric, integrating with neighboring buildings and pedestrian pathways.
One of the defining characteristics of this project is its use of materials, which have been thoughtfully selected to enhance both performance and aesthetics. The exterior is clad in a combination of natural stone and sustainably sourced timber, providing a warm texture that invites interaction. These materials not only contribute to an inviting facade but also ensure durability and lower maintenance requirements. Large windows punctuate the facade, allowing for abundant natural light and creating a visual connection between the interior spaces and the outside world. This design choice promotes a sense of openness and transparency, fundamental to the project's ethos of community and accessibility.
The layout is meticulously designed to facilitate ease of movement and interaction among residents. The central courtyard functions as the heart of the project, serving as a gathering space that fosters social interactions. Surrounding this communal hub are various amenities, including shared gardens and recreational areas, which ensure that residents have access to green spaces that promote well-being. Additionally, the strategic positioning of these elements allows for passive cooling and adequate ventilation, reducing the energy footprint of the building.
The unique design approaches employed in this project are notable for their responsiveness to environmental conditions. Orientation plays a critical role in maximizing energy efficiency, as the structure is aligned to harness solar gain during cooler months while employing overhangs to mitigate heat during warmer weather. Moreover, a rainwater collection system has been integrated into the design, emphasizing the commitment to resource conservation and sustainable living practices. These environmentally conscious decisions are not mere afterthoughts; they form the backbone of the architectural narrative, showcasing how thoughtful design can enhance both ecological integrity and user experience.
In addition to its physical attributes, the project is a testament to the ideas of flexibility and adaptability inherent in modern architecture. Interior spaces are designed with versatility in mind, allowing for swift reconfiguration to meet the changing needs of the occupants. This adaptability is vital in a world where living arrangements and work environments increasingly blur, reflecting a keen understanding of contemporary lifestyles.
Through this project, the architects have successfully created a space that resonates with the community while adhering to high standards of design and sustainability. Each element has been carefully considered, from the selection of materials to the organization of spaces, demonstrating a profound respect for both users and the environment. This architecture is not just a building but a living, breathing space that embodies the principles of modern urban life.
To explore the project further, including detailed architectural plans, sections, and innovative design elements, readers are encouraged to delve into the project presentation. These resources provide invaluable insights into the architectural ideas that have shaped this remarkable endeavor, enriching the understanding of its impact on both individuals and the community at large.


 Boon Wah Aaron Teo
Boon Wah Aaron Teo 























