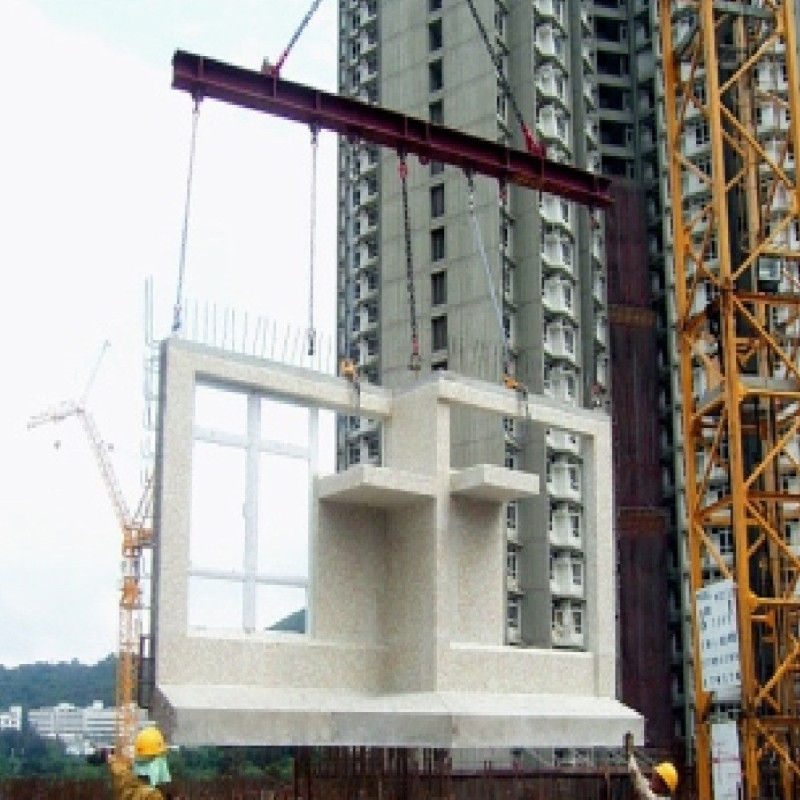5 key facts about this project
At its core, this project serves as a multifunctional space designed to accommodate various activities while promoting a sense of community. It is more than just a building; it is a gathering place that fosters interaction among its users. The structured layout facilitates flow between open and private spaces, supporting both social engagement and individual activities. This balance is achieved through strategic spatial organization, where communal areas are seamlessly connected to private zones, promoting a harmonious living experience.
The materiality of the project is noteworthy, with a carefully selected palette that enhances both durability and aesthetics. Concrete serves as the primary structural element, providing a strong foundation while allowing for innovative forms. In contrast, expansive glass elements are strategically placed to create visual connections with the outdoors, inviting natural light into interior spaces and offering panoramic views of the surroundings. The use of wood adds warmth and texture, establishing a welcoming atmosphere that counters the starkness of concrete. Incorporating steel further reinforces the structure's integrity, creating clean lines that support the design's modern aesthetic. Recycled materials are also utilized throughout, reflecting a commitment to sustainability and environmental responsibility, which is increasingly vital in contemporary architectural practices.
One of the project’s unique design approaches is its integration of sustainable practices. The incorporation of green roofs, rainwater harvesting systems, and energy-efficient technologies illustrates a clear intent to minimize environmental impact while maximizing user comfort. These elements not only reduce the building's carbon footprint but also serve as educational tools for occupants, encouraging sustainable living practices. Additionally, the design takes into account the orientation of the building, optimizing natural ventilation and reducing reliance on artificial heating and cooling systems.
Cultural responsiveness is another hallmark of this project. Drawing inspiration from local architectural traditions, the design reflects familiar motifs and styles that are culturally significant to the area. This approach not only honors the heritage of the region but also facilitates a stronger connection between the building and its context, allowing it to feel like a natural extension of the environment.
The interior spaces are designed with a user-centered focus, ensuring that they meet the diverse needs of those who will inhabit them. This includes flexible spaces that can adapt to different functions, allowing for a dynamic use of the area. For instance, multipurpose rooms are designed to accommodate everything from community events to educational workshops, aligning the building's purpose with the activities of its users.
The overall design outcome is a cohesive structure that effectively marries aesthetics with function, creating a space that is both visually pleasing and highly usable. The architects have succeeded in developing an environment that promotes social interaction while also providing a sanctuary for personal reflection and downtime. The combination of thoughtful spatial organization, innovative use of materials, and commitment to sustainability distinguishes this project in the evolving landscape of architecture.
For those interested in exploring this project further, detailed architectural plans, sections, and various design elements offer deeper insights into the intentions behind the architectural decisions made throughout the process. By examining these elements, one can gain a fuller appreciation of the complexities and nuances that define this exemplary architectural endeavor.


























