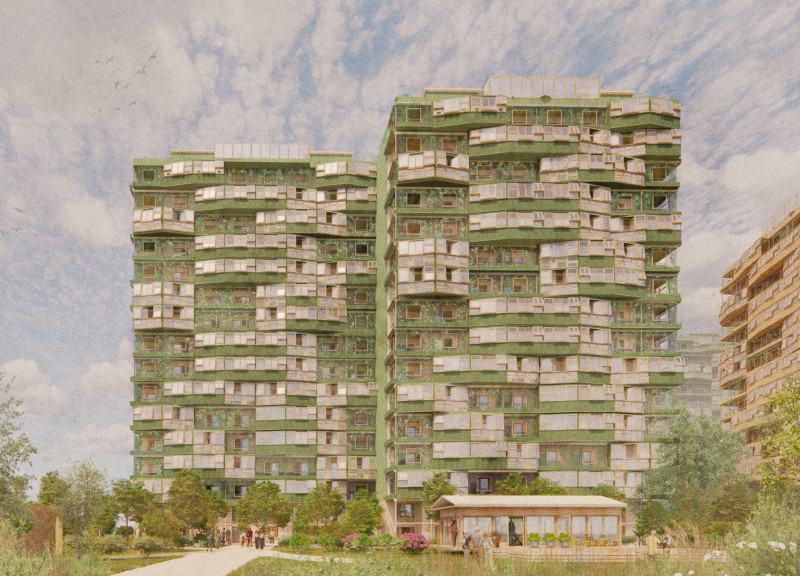5 key facts about this project
The design concept centers around the idea of versatility, with an emphasis on creating spaces that can adapt to various uses over time. This adaptability is particularly important in today’s architectural landscape, where buildings are increasingly required to meet the dynamic needs of their occupants. Each area within the structure has been designed to facilitate both individual activities and communal gatherings, encouraging a sense of belonging among users.
The exterior of the building features a harmonious blend of materials that not only enhance the visual impact but also serve specific functional purposes. The use of glass in large sections of the facade allows for an abundance of natural light to penetrate the interior spaces, which is essential in promoting a healthy living environment. This transparency creates a visual dialogue between the interior and the exterior, inviting the outside in and allowing occupants to connect with their surroundings. Complementing the glass are warm wooden elements that add texture and warmth to the overall design. The choice of materials reflects a commitment to sustainability, as sourced products align with eco-friendly practices, making a positive contribution to the local environment.
The interior layout is thoughtfully planned. Open floor plans characterize common areas, providing flexibility in how spaces can be utilized. The absence of excessive walls encourages fluid movement and interaction among occupants, further enhancing the community atmosphere. Design elements such as integrated seating areas, functional workstations, and informal meeting spots have been strategically placed to serve different functions while maintaining an organic flow throughout the building.
Unique features such as green roofs and strategically placed landscaping elements not only improve the building’s environmental performance but also enhance the quality of life for the occupants. These intentional design choices contribute to reduced energy consumption and promote biodiversity within the urban environment, fitting seamlessly within the architectural narrative of the project.
Lighting plays a crucial role in this design. A combination of ambient and task lighting illuminates spaces without overwhelming them, enhancing the architectural details and providing warmth. The use of skylights further enhances this effect, allowing daylight to filter in throughout the day, which is particularly beneficial in creating a pleasant indoor climate and reducing reliance on artificial lighting.
The project also demonstrates innovative thinking in its approach to technology integration. Smart systems are incorporated to optimize energy use and enhance security while providing occupants with a seamless living experience. This modern approach aligns with contemporary architectural trends and addresses the evolving expectations of today’s users.
Distinct aspects of the design are evident in the way it responds to its geographical context. The building's orientation, along with its material choices, reflects a deep consideration for climate and environmental conditions, ensuring that it can withstand local weather patterns while being aesthetically pleasing. The overall form and massing of the structure are designed to minimize environmental impact, illustrating a thoughtful balance between architectural beauty and sustainability.
As one explores the various layers of the project, from detailed architectural plans to intricate sections that illustrate the thoughtful design decisions, it becomes evident how each element contributes to the overall narrative of the building. The project is a testament to the power of architecture in shaping environments that are functional, inviting, and reflective of contemporary needs.
For those interested in diving deeper into this architectural endeavor, a closer look at the architectural plans, sections, and various design elements will provide a richer understanding of the project’s intent and execution. Review the architectural designs and architectural ideas that flow throughout this project to appreciate how they present a cohesive vision of modern living.


 łukasz Michał Danilczuk,
łukasz Michał Danilczuk, 























