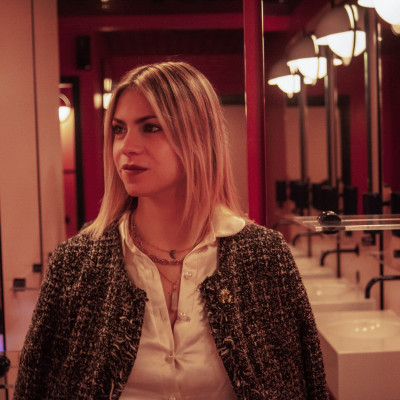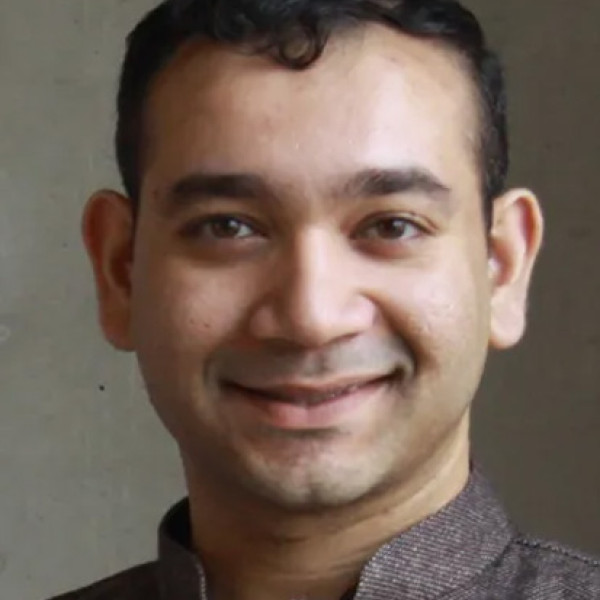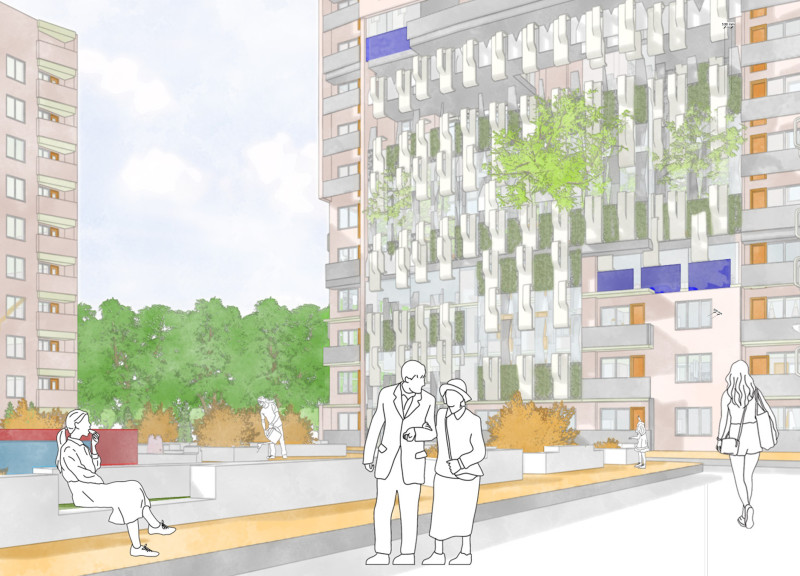5 key facts about this project
At its core, the project represents a harmonious blend of form and function. It provides a clear purpose, whether as a public facility, educational institution, or commercial space, designed to accommodate diverse activities and facilitate user engagement. The architectural layout is methodically planned to promote flow and accessibility, ensuring that visitors can navigate the space intuitively. Key areas within the building include communal zones, flexible meeting spaces, and quiet corners for introspection, all contributing to a balanced atmosphere where social interaction is encouraged alongside personal reflection.
One of the notable aspects of this design is its unique approach to materiality. The architects selected a palette of materials that not only enhances the visual identity of the project but also addresses sustainability concerns. Materials such as locally sourced timber, recycled metals, and high-performance glass are employed to create a structure that is both durable and environmentally considerate. The use of large glass panels invites natural light deep into the interior, reducing the need for artificial lighting and fostering a connection between the interior and exterior environments. This transparency allows the building to react dynamically to its surroundings, creating a fluid interplay between inside and outside spaces.
The design also places significant emphasis on integrating green technologies. Elements such as green roofs, solar panels, and rainwater harvesting systems not only support the building’s sustainability goals but also serve as educational tools for occupants and visitors. These features exemplify a forward-thinking approach to design, reinforcing the project's commitment to ecological responsibility.
In terms of structural details, the project utilizes innovative techniques to ensure stability and aesthetic coherence. The framework includes cantilevered elements that create dynamic shapes and shadows, enhancing the visual complexity of the facade. These architectural details are meticulously crafted to not only meet engineering standards but also to evoke a sense of movement, suggesting that the building is alive and responding to its environment.
What sets this project apart is its ability to meld innovative architectural ideas with practical solutions. It rises beyond mere functionality to create a distinct identity that resonates with the community. By fostering engagement, continuity, and ease of use, the building stands as a testament to what modern architecture can achieve when thoughtful design principles are applied.
For those interested in exploring the finer aspects of this architectural endeavor, a closer review of the architectural plans, architectural sections, and architectural designs will provide further insights into the conceptual foundation and the practical execution of this project. The architectural ideas expressed throughout the design reinforce its uniqueness and its role as a pivotal addition to the built environment. We encourage you to delve deeper into the project presentation for comprehensive details and to appreciate the thoughtful nuances that characterize this outstanding architectural work.


 Ana Fernanda Mata Pastor,
Ana Fernanda Mata Pastor,  Abhiroop Bhattacharya
Abhiroop Bhattacharya 























