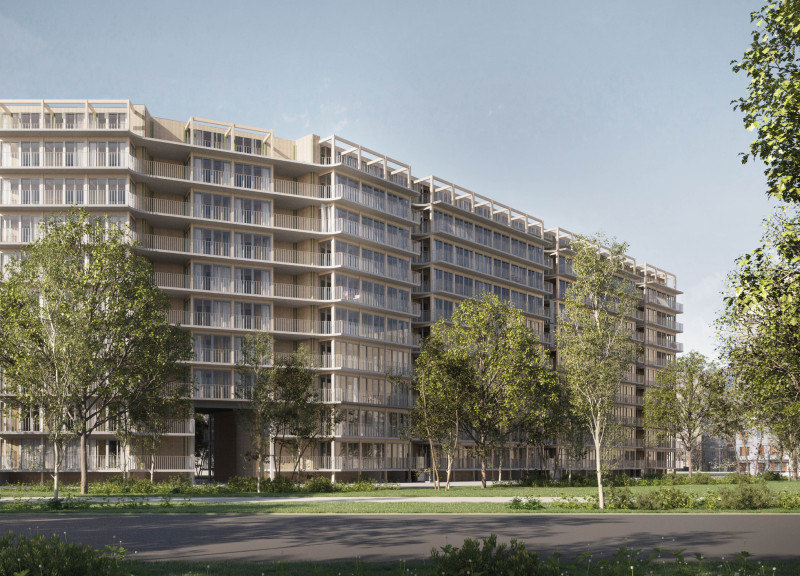5 key facts about this project
From a holistic perspective, the project illustrates a deep understanding of the local environment and cultural nuances, which is evident in its material choices and spatial organization. The architecture utilizes a palette of materials that not only enhance the visual appeal but also contribute to energy efficiency and sustainability. Key components of the façade incorporate durable options like corten steel, glass, and natural wood, all selected to resonate with the project's commitment to environmental responsibility as well as contemporary design practices.
One of the defining aspects of this project is its attention to detail, particularly in the way it plays with light and shadow. The careful orientation of windows facilitates natural light penetration while also providing views that engage with the surrounding landscape. This not only enhances the indoor atmosphere but also encourages occupants to feel a sense of connection with the exterior environment. The design thoughtfully considers the internal layout, resulting in an open plan that promotes flow and versatility, catering to a variety of activities and needs.
Interior spaces are designed with a focus on functionality; common areas are strategically placed to foster interaction while private zones offer seclusion and comfort. The use of materials continues indoors, where hardwood flooring and subtle metal accents create a cohesive aesthetic. Each element is intentionally chosen to reflect the broader themes of the project, emphasizing comfort and practicality while maintaining an understated elegance.
Unique design approaches utilized in this project include an emphasis on sustainability and a commitment to integrating modern technologies. The incorporation of energy-efficient systems, such as climate control mechanisms and smart home technology, ensures that the building not only meets contemporary living standards but also sets a precedent for future projects in the area. Additionally, elements such as rainwater harvesting systems and green roof technologies are integrated to enhance environmental performance, marking the project as forward-thinking in its approach to community-centered living.
Landscaping around the project further enhances its relationship with the environment. The outdoor spaces are designed to offer both aesthetic enjoyment and functional outdoor areas for relaxation and engagement, encouraging interactions with nature. The selection of local plants and materials in the landscape design reflects regional flora, further rooting the project in its geographical context.
Overall, this architectural project exemplifies a thoughtful balance between innovation and practicality. It serves as a platform for understanding how design can positively impact both individual lives and the broader community. For those interested in delving deeper into the architectural aspects of the project, including architectural plans, sections, and detailed designs, further exploration of the project presentation is encouraged. Engaging with these elements offers valuable insights into the nuanced considerations that shaped this distinctive architectural endeavor.


 Hlib Novosolov,
Hlib Novosolov, 























