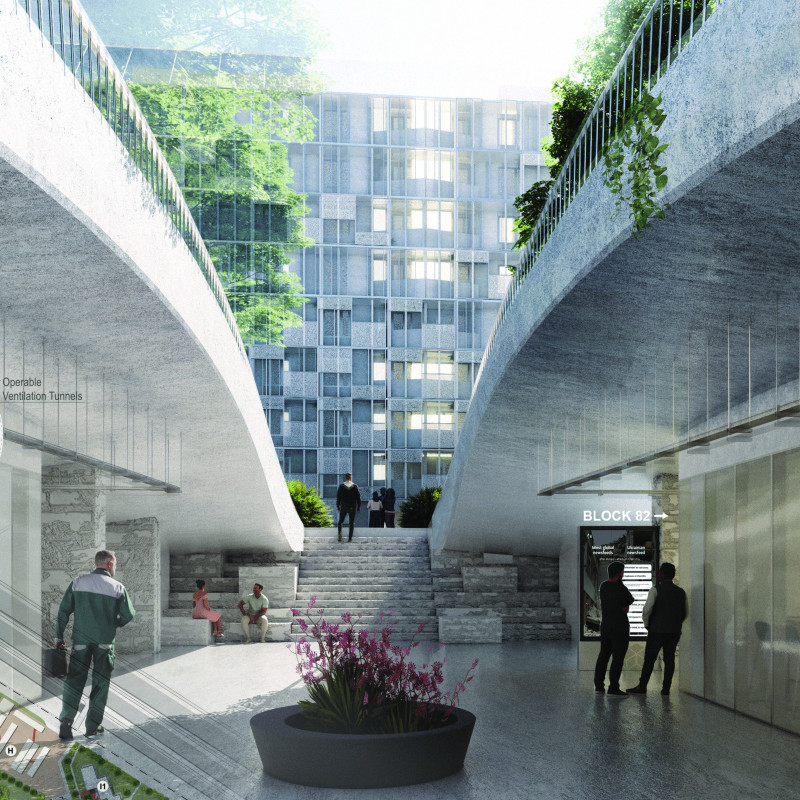5 key facts about this project
This project represents a forward-thinking approach to urban architecture, emphasizing the importance of community space and accessibility. It prioritizes user experience, offering an environment that encourages collaboration, creativity, and connectivity among its users. The architectural design is a testament to the idea that buildings can foster community spirit and enhance quality of life. The thoughtful integration of natural light, open spaces, and inviting layouts contributes to a welcoming atmosphere, making it a pivotal part of the local fabric.
Upon examining the layout, it becomes evident that the design prioritizes fluid movement and accessibility. The arrangement of spaces is intentional, with designated areas for gathering, working, and relaxation. Key areas include flexible meeting rooms, communal indoor and outdoor spaces, and designated zones for creative workshops. The flow between these areas is intuitive, promoting interaction and collaboration among users.
One of the project’s most significant aspects is its emphasis on environmental sustainability. The use of local materials not only reduces the carbon footprint but also reflects the cultural identity of the area. Elements such as green roofs and rainwater harvesting systems reinforce a commitment to ecological responsibility. These sustainable strategies not only contribute to the building’s performance but also educate users about the importance of environmental stewardship.
A distinctive feature of this project is its façade, which combines innovative use of materials with an engaging visual presence. The selection of materials enhances the building's durability while providing a tactile quality that invites exploration. The architectural design utilizes a careful balance of solid and transparent surfaces, allowing for visual connections between the interior spaces and the exterior environment. This transparency reinforces the building’s role as a community landmark, showcasing its activities to passersby and inviting them to engage.
Landscaping plays a critical role in the overall design, as outdoor spaces are thoughtfully integrated into the architectural narrative. These landscaped areas create a seamless transition from the built environment to nature, offering users spaces for relaxation and informal gatherings. The use of indigenous plants helps to conserve water and provide habitat for local wildlife, further emphasizing the project's commitment to sustainability.
Unique design approaches within this project include the use of modular construction techniques that allow for adaptability and future growth. The design anticipates changing needs and provides flexibility for reconfiguration of spaces in response to shifting community requirements. This adaptability not only ensures the longevity of the building but also makes it an enduring asset to the community.
Furthermore, the interior design is characterized by a careful selection of finishes and furnishings that promote comfort and usability. A neutral color palette, complemented by vibrant accents, creates an inviting environment while providing the flexibility to accommodate various functions. The integration of technology and intuitive layouts supports diverse activities, from formal meetings to informal gatherings.
In conclusion, this architectural project stands as a significant contribution to the urban landscape, embodying principles of sustainability, community engagement, and innovative design. Its thoughtfully crafted spaces and unique architectural details reflect a deep understanding of the needs of its users. To gain deeper insights into this project, readers are encouraged to explore the architectural plans, sections, designs, and ideas that detail its thoughtful development and intentionality. Each of these elements provides a window into the vision behind this remarkable building and its role in fostering a vibrant community.


 Nour Ali El-souri
Nour Ali El-souri 























