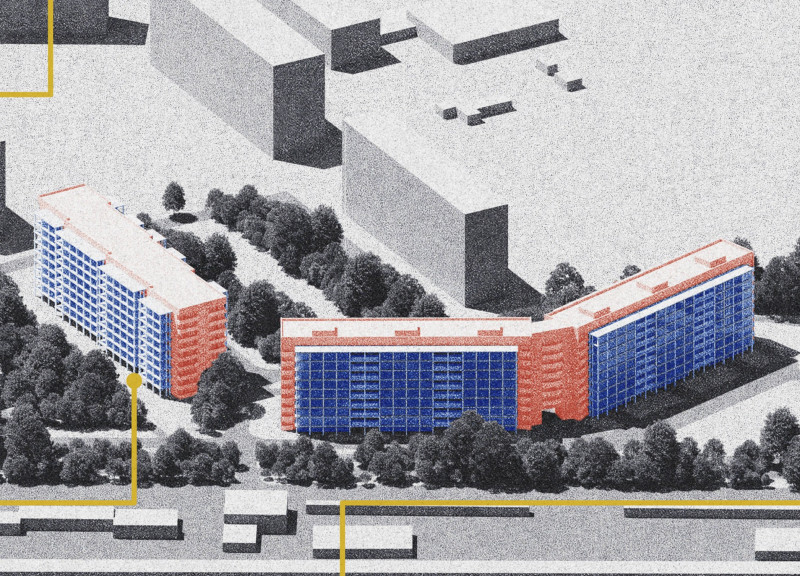5 key facts about this project
### Overview
"Rebuilding Ukraine: Second Skin, Second Life" focuses on revitalizing prefabricated concrete homes in Ukraine, offering solutions for structures that have deteriorated over time. The project aims to honor the historical significance of these homes while significantly improving their energy efficiency and functionality through the implementation of a second-skin cladding system. Central to this initiative is the promotion of community engagement and environmental sustainability, contributing to the creation of dynamic living spaces.
### Material Strategy and Structural Design
The project incorporates innovative materials to enhance both the structural integrity and aesthetic appeal of the residential buildings. Cross-Laminated Timber (CLT) panels are proposed for the second skin, providing insulation and a modern finish, while steel columns offer necessary support for the new cladding. The inclusion of glass elements facilitates natural light penetration and visual transparency, promoting a stronger connection between indoor and outdoor areas.
The architectural plan includes critical components, such as the meticulous analysis of existing structures for potential revitalization, and the application of the second skin that symbolizes renewal. Additionally, the design emphasizes the incorporation of shared amenities and communal spaces that foster interactions among residents.
### Community-Centric Spaces
The project reimagines ground-floor spaces, transitioning them from solely residential use to multifunctional areas that support a vibrant community atmosphere. Cafés, retail outlets, and social facilities are integrated into the design, promoting economic activity and enhancing the overall livability of the neighborhood. By decentralizing community spaces and redesigning pedestrian pathways, the proposal aims to create a safer, more walkable environment that encourages social engagement.
In the realm of residential layouts, a focus on open floor plans supports both communal living and individual privacy, while commercial spaces are designed with flexibility to adapt to evolving community needs. The project also addresses safety through the revitalization of underutilized areas, ensuring a holistic approach that prioritizes health and well-being.
### Implementation Phases
The execution of this initiative is structured into four strategic phases:
1. Support: Strengthening existing buildings with steel and CLT reinforcements.
2. Rehabilitation: Internally retrofitting structures while maintaining their historical features.
3. Retrofitting: Upgrading utilities and systems to enhance energy efficiency and modernize living conditions.
4. Enclosure: Finalizing the design with a cohesive cladding system that improves comfort without compromising aesthetic integrity.
This phased approach not only facilitates a thorough and organized transformation but also aligns with the overarching goals of historical preservation and community enhancement.


 Sammriddha Shrestha
Sammriddha Shrestha 
























