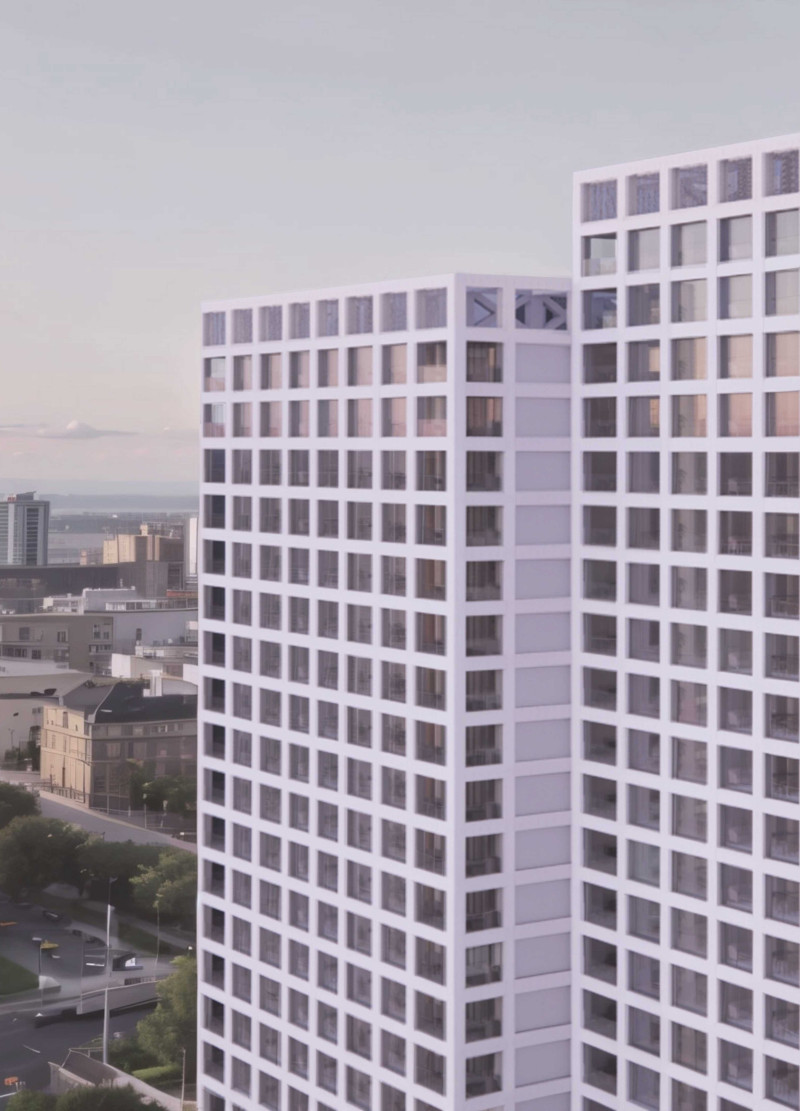5 key facts about this project
At its core, this architecture is designed to serve as a multi-purpose facility, accommodating various activities that cater to the community’s needs. The layout is both intuitive and fluid, allowing users to navigate the space with ease. The strategic placement of windows invites natural light into the layout, enhancing the interior atmosphere while minimizing dependency on artificial lighting. This design approach not only elevates the user experience but also aligns with sustainable building practices by reducing energy consumption.
Materiality plays a crucial role in this project's success. The architects have selected a palette that is both durable and environmentally friendly, utilizing materials such as reclaimed wood, steel, and glass. Reclaimed wood lends the project a sense of warmth and character, establishing a visual connection to both the local landscape and the region's architectural heritage. Steel provides structural integrity and modernity, while large glass panels facilitate a visual dialogue between the indoors and outdoors, blurring the lines that typically separate these spaces. This deliberate choice of materials enhances the sustainability of the project while creating an inviting ambiance.
The architectural design showcases unique approaches that distinguish it from conventional buildings. For instance, the incorporation of green roofs and vertical gardens not only contributes to the aesthetic value but also plays a significant role in biodiversity and ecological balance within the urban context. These elements are carefully integrated throughout the architecture, providing both functional outdoor spaces for occupants and habitats for local wildlife. This design choice exemplifies a commitment to sustainability and a forward-thinking approach to urban living.
Moreover, the attention to detail in the architecture is reflected in elements such as shading devices and rainwater harvesting systems. These features not only enhance the building's efficiency but also promote resilience in the face of changing climatic conditions. The design efficiently channels rainwater into a collection system that can be utilized for irrigation or other non-potable uses, embodying the principles of resource conservation within the built environment.
Visually, the architecture engages with its surroundings through thoughtful landscaping that complements the structure's form and function. The integration of outdoor spaces encourages social interaction and community engagement, reinforcing the project’s role as a community hub. Pathways and seating areas are strategically placed to foster connectivity, inviting visitors to explore the site and enjoy the natural elements around them.
The unique design strategies deployed in this project facilitate an immersive experience that transcends mere functionality. By prioritizing sustainability, community engagement, and aesthetic sensibility, this architecture exemplifies the evolving narrative of contemporary design. For those interested in delving deeper into the particulars of this project, it is advisable to examine the architectural plans, sections, and design details available in the project presentation. Doing so will provide a comprehensive understanding of the innovative concepts and practical applications that underscore this remarkable addition to the architectural landscape.


























