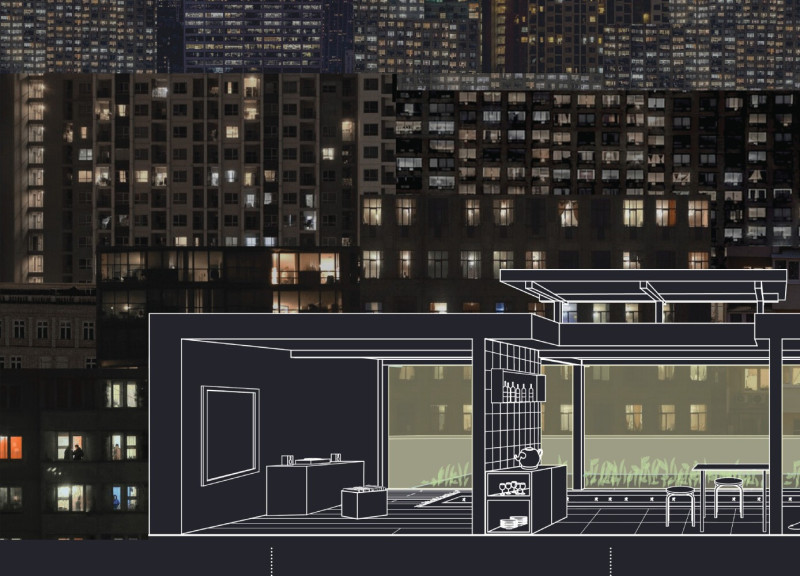5 key facts about this project
Functionally, the project encompasses various activities, seamlessly integrating spaces for community gatherings, artistic expression, and recreational activities. The design reflects a clear understanding of the site’s context, emphasizing accessibility and inclusivity. Carefully articulated spaces allow for diverse uses, enabling the facility to adapt to changing community needs over time. This adaptability is a key aspect of modern architectural thought, ensuring longevity and relevance in an ever-evolving urban landscape.
A noteworthy feature of the design is its commitment to sustainability. The architectural approach incorporates environmentally friendly materials and systems, reducing the overall carbon footprint. For instance, the extensive use of natural light through strategically placed openings not only enhances the interior atmosphere but also minimizes reliance on artificial lighting. This improves energy efficiency and creates a more pleasant environment for users.
The architectural style reflects a contemporary aesthetic that respects the historical context of the area. The façade incorporates a blend of textures and colors, utilizing materials such as concrete, glass, and wood. Concrete serves as the primary structural element, providing durability while offering a canvas for various finishes and treatments. Glass elements contribute to an open, transparent quality, allowing vistas of the surrounding landscape to permeate the building. Meanwhile, the warm tones of wood introduce a sense of comfort, creating a welcoming atmosphere that invites users to engage with the space.
Attention to detail is evident throughout the design. Features such as overhangs and terraces extend the usable area outdoors, blurring the lines between interior and exterior spaces. This connection to the outdoors promotes well-being and encourages users to interact with their environment actively. The landscape design complements this intention, incorporating native plants and green spaces that enhance biodiversity and offer tranquil areas for relaxation and gathering.
Circulation within the project is carefully considered, with pathways that naturally guide users through various zones. The layout supports a flow of movement that encourages exploration, allowing visitors to discover different areas organically. This design strategy creates opportunities for unexpected encounters and interactions, enriching the overall experience.
The project also demonstrates a unique integration of technology within its architectural framework. Smart building systems enhance operational efficiency, controlling lighting, climate, and security measures through user-friendly interfaces. This emphasis on technology not only streamlines building management but also enriches the user experience by providing adaptive environments tailored to individual preferences.
Overall, this architectural project exemplifies a holistic approach to design, where aesthetic sensibilities intersect with practical functionalities and sustainability. It stands as a testament to how architecture can foster community spirit while respecting the intricacies of its surroundings. For those interested in a deeper exploration, examining the architectural plans, sections, and various design elements can provide greater insights into the thoughtful strategies that underpin this compelling project. Engaging with the architectural designs presented will further illuminate the innovative ideas and practices that have shaped this endeavor.























