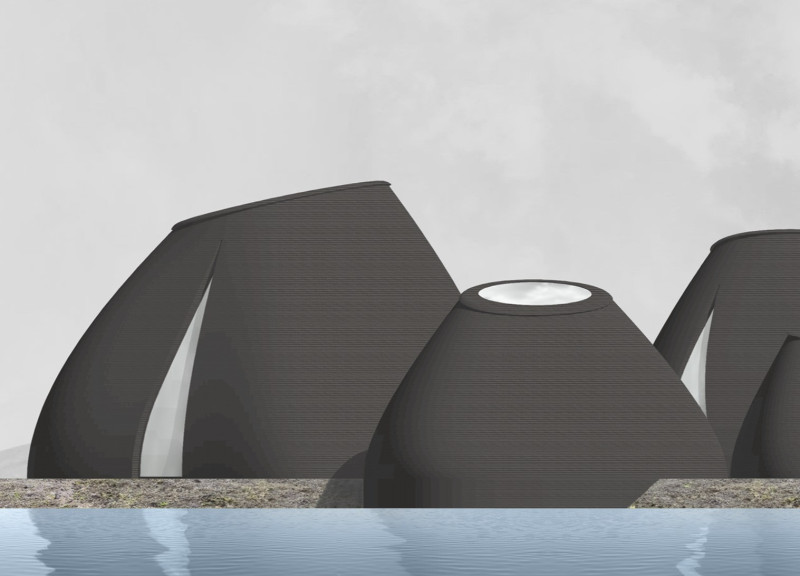5 key facts about this project
The primary function of the project is to serve as a multi-use facility that accommodates various activities, from cultural events to community gatherings. This adaptability is a key aspect of its design philosophy, reflecting the evolving nature of urban living and the necessity for spaces that can morph in response to different demands. The layout encourages movement and accessibility, ensuring that the facility caters to a broad demographic, fostering inclusivity and collaboration among users.
At the heart of the design is a commitment to sustainability. The project integrates environmentally friendly materials that enhance its ecological footprint while contributing to the overall ambiance of the structure. Wood, glass, and recycled steel are prominent throughout the design, each selected for their durability, aesthetic properties, and low impact on the environment. The use of these materials not only aligns with sustainable practices but also promotes an authentic connection to nature, facilitating a sense of tranquility within an urban context.
Transition spaces play a crucial role in the architectural language of the project. These carefully designed areas serve as connectors between different zones, allowing for seamless flow and interaction. Large, transparent façades invite natural light deep into the interiors, further blurring the boundaries between the inside and outside. This approach emphasizes transparency and openness, aligning the design with contemporary ideals of community and connectivity.
Unique design approaches further distinguish the project. The roof form is both functional and symbolic, with an undulating profile that responds to the site's topography while offering outdoor spaces for relaxation and gathering. This feature doubles as an element of playfulness, encouraging engagement with the architecture itself. The integration of green roofs and terraces facilitates biodiversity, contributing to the overall aesthetic while enhancing the building's environmental performance.
An emphasis on local culture permeates the design, with elements that reflect regional architectural traditions melded with modernist principles. The thoughtful integration of local materials pays homage to the surrounding architectural context, ensuring that the project resonates with its geographical location. Community involvement in the planning process allows the design to encapsulate the essence of local identity, making it a cherished addition to the urban landscape.
The project also integrates advanced technological systems to improve energy efficiency and user comfort. Smart building technologies control lighting, ventilation, and heating, promoting a sustainable approach to energy usage without compromising on comfort. This technology enhances the overall experience of the users while also ensuring that the building operates efficiently, positioning it as a model of modern architectural practice.
Through its cohesive design, functional flexibility, and commitment to sustainability, this architectural project sets a precedent for future developments in urban contexts. It embodies a vision of architecture that is responsive to both environmental considerations and community needs. For those interested in delving deeper into the project's intricacies, an exploration of the architectural plans, sections, and design elements can provide rich insights into how these ideas coalesce into a successful and innovative architectural outcome. The strategic use of space, material, and technology highlights a comprehensive understanding of contemporary design challenges that are relevant to urban life today. Readers are encouraged to engage further with the project presentation to appreciate the nuances and thoughtful decisions that inform this exemplary architectural endeavor.























