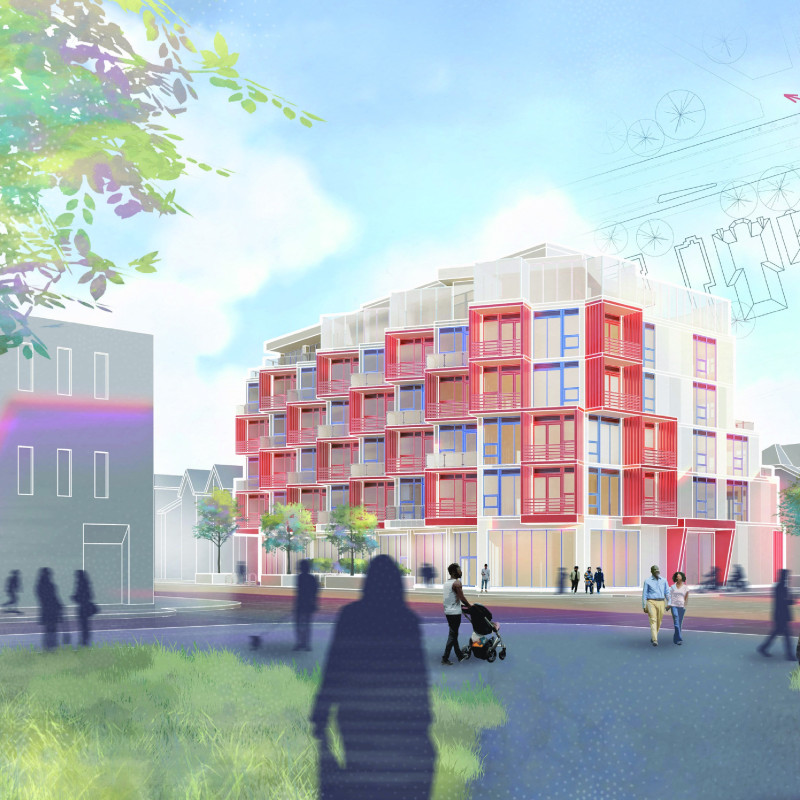5 key facts about this project
At its core, this architectural project serves as a multi-functional space, accommodating a range of activities that cater to community needs. It stands as a testament to the evolving role of architecture in public life, focusing not only on the aesthetic qualities but also on fostering social interactions. The functional aspects of the design are meticulously planned, with specific zones dedicated to various uses, including communal areas, private workspaces, and recreational facilities. This multifunctionality underscores the project’s adaptability to different user requirements, a vital consideration in contemporary architectural practice.
The design elements of the project showcase a harmonious relationship with its surrounding environment. The facade features a combination of glass and natural materials that create an inviting yet cohesive appearance. The use of large fenestrations allows for ample natural light, bridging the gap between interior spaces and the exterior landscape. This not only enhances the user experience but also promotes energy efficiency through passive solar design strategies. The materials selected for construction—such as locally sourced timber, polished concrete, and energy-efficient glazing—reflect a conscious effort to minimize environmental impact while ensuring durability and aesthetic appeal.
One particularly noteworthy aspect of this architectural project is its innovative approach to integrating green spaces. The design incorporates vertical gardens and landscaped terraces, ensuring that nature is woven into the urban fabric. These green elements not only contribute to the biodiversity of the area but also serve as mental and physical health benefits for users, thereby enhancing the overall experience of the space. The careful balancing of built form and natural landscapes illustrates a significant trend in architecture that prioritizes sustainability and well-being.
The layout is organized around a central atrium that acts as the heart of the design. This spatial arrangement encourages movement between different areas while providing a communal gathering space that promotes collaboration and interaction. The circulation of the building is intuitive, allowing for a seamless flow from one function to another, reinforcing the project’s ethos of connectivity.
Lighting plays a critical role in this design, with strategic placement of artificial light sources enhancing the natural illumination patterns throughout the day. The architects have implemented smart lighting solutions that dynamically adapt to the time of day and the presence of occupants, contributing to energy efficiency and user comfort. This attention to detail is a hallmark of the project, reflecting a comprehensive understanding of how architecture can influence daily life.
The project's unique design approach is evident in its responsiveness to community needs and environmental considerations. By prioritizing inclusivity and accessibility, the design accommodates a diverse range of users, ensuring that all individuals can engage with the space fully. Features such as ramps, wide doorways, and tactile surfaces illustrate this commitment to universal design principles, making the project a model for future developments.
Ultimately, this architecture project stands as a significant contribution to the urban landscape, demonstrating how thoughtful design can harmoniously blend functionality, sustainability, and aesthetic value. Its innovative use of materials, the incorporation of green spaces, and a focus on communal engagement create a framework for future architectural endeavors. To explore this project further and delve into the architectural plans, architectural sections, and architectural ideas that inform this design, readers are encouraged to investigate the project presentation for a comprehensive understanding of its nuances and impact.


 Richmond Dakay
Richmond Dakay 




















