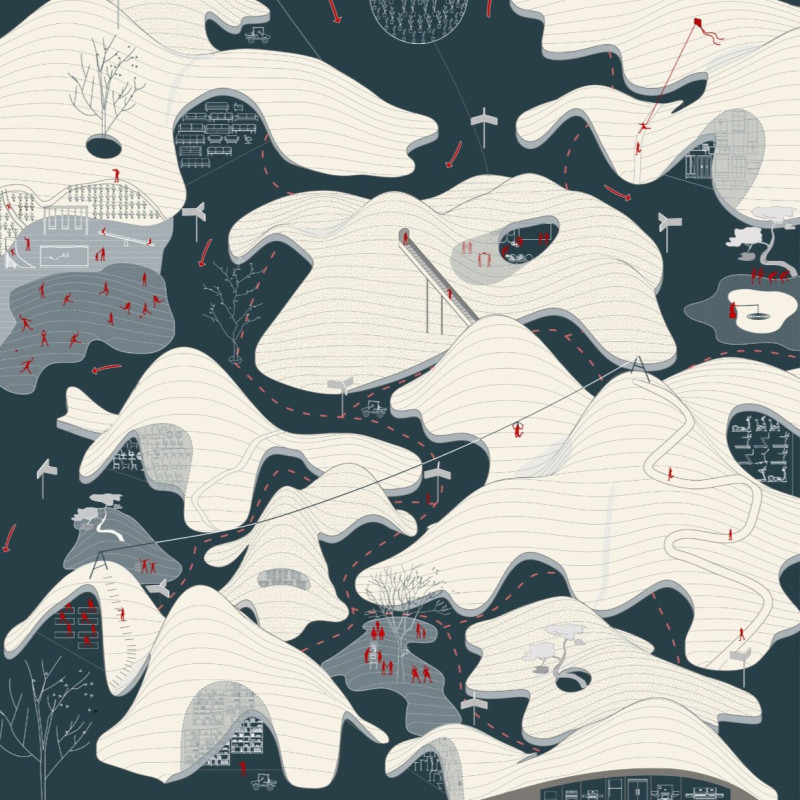5 key facts about this project
At its core, the design represents a commitment to creating a welcoming environment that encourages collaboration among community members. The layout carefully considers how individuals will move through the space, with a sequence of interconnected areas that facilitate gatherings, workshops, and events. The architectural design emphasizes openness, blurring the boundaries between indoor and outdoor spaces. Expansive glass facades invite natural light deep into the building, while facilitating visual connections with the surrounding landscape. This strategic use of glazing not only enhances the user experience but also promotes energy efficiency through passive solar heating.
In terms of materiality, the project employs a curated selection of materials that reflect both local context and sustainability principles. The exterior façade features a combination of weather-resistant timber and durable masonry that harmonizes with the natural surroundings. This choice of materials contributes to the building's warmth and character, grounding it within its geographical location while ensuring longevity and low maintenance. Complementing the core structure, interior finishes showcase exposed concrete and reclaimed wood, creating a rustic yet refined atmosphere that resonates with the community's identity.
Unique design approaches are evident throughout the project, particularly in the integration of green roofs and landscaped terraces, which serve as extensions of the building’s functioning space. These areas not only enhance biodiversity but also provide additional recreational space, encouraging community members to interact with nature. The design includes rainwater harvesting systems and solar panels, underscoring the commitment to sustainability as a guiding principle. Features like these illustrate a forward-thinking approach that prioritizes environmental responsibility while maintaining functionality.
The interior layout includes flexible multipurpose rooms that can be easily adapted for various uses, from workshops to social events. The strategically placed communal areas encourage informal gatherings, thereby nurturing a sense of belonging among users. These spaces are designed to be highly adaptable, allowing for different configurations depending on the needs of the community at any given time. The project goes beyond simply offering a building; it creates a versatile backdrop for community life and activities, enhancing the overall experience for occupants.
Furthermore, the thoughtful incorporation of art installations and local craft elements within the design reflects an understanding of place-making and cultural significance. By collaborating with local artists and artisans, the project not only showcases the community’s heritage but also instills a sense of pride among residents. Architectural ideas such as these foster a unique identity for the center and strengthen community ties.
As observers explore this architectural project, they are invited to delve deeper into the architectural plans, architectural sections, and architectural designs that reveal the comprehensive thought process behind the project. Each detail has been meticulously crafted to ensure that the building not only serves its intended purpose but also stands as a testament to the values of sustainability, community engagement, and local identity. Engaging with these elements offers valuable insights into the project’s overarching concept and design philosophy. For those interested in understanding more about how architecture can positively impact community dynamics, the project presentation serves as an excellent resource for further exploration.























