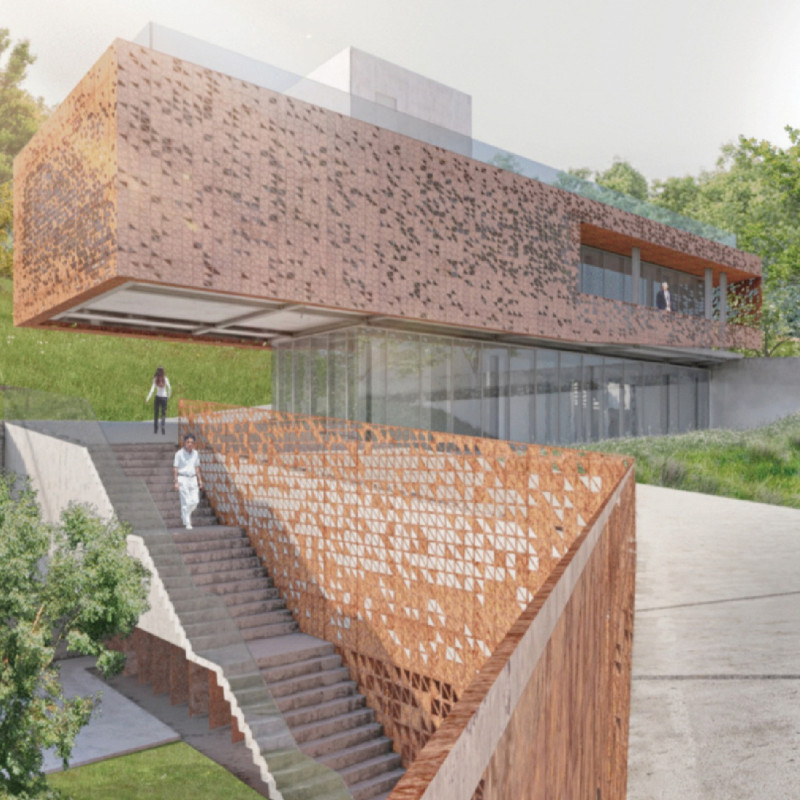5 key facts about this project
This project is characterized by its multifunctional spaces, designed to accommodate various activities and social interactions. It seamlessly integrates public and private areas, allowing for a flow that fosters community engagement while also providing spaces for personal reflection and gathering. The careful consideration of user experience is evident in the layout; pathways are designed intuitively, guiding occupants through areas of activity while also providing quiet enclaves for relaxation. This balance reflects a modern approach to architectural design, prioritizing both social interaction and individual comfort.
Materials play a significant role in defining the essence of the project. The use of concrete establishes a robust foundation that speaks to durability and stability, while steel elements enhance the structural integrity and provide versatility in design. Glass façades are strategically incorporated to maximize natural light and create transparency, facilitating a connection between indoor and outdoor environments. Wood accents bring warmth and texture to the overall aesthetic, grounding the project in a sense of place and contributing to its sustainability.
Uniquely, the design incorporates green roofs and living walls, demonstrating a commitment to environmental stewardship. These elements not only enhance the visual appeal of the structure but also contribute to biodiversity and improve air quality. Additionally, rainwater harvesting systems and energy-efficient technologies are integrated, showcasing a forward-thinking approach to resource management.
The architectural detailing is thoughtful and deliberate. Attention to scale and proportion ensures that the building harmonizes with its surroundings while making a distinct statement. The careful choice of color palettes and textures brings a cohesive visual language that resonates throughout the project. Furthermore, the orientation of the building considers natural light and prevailing winds, optimizing energy efficiency and occupant comfort.
In addition to its aesthetic and functional attributes, this architectural design prioritizes inclusivity, with features that facilitate accessibility for all users. Pathways, entrances, and communal areas are designed to accommodate diverse needs, reinforcing the project’s commitment to serving the entire community.
The overall architectural ideas presented in this project extend beyond mere aesthetics; they reflect an intention to create spaces that resonate with users emotionally and physically. The thoughtful integration of environmental considerations, material choices, and community-centric design demonstrates a comprehensive understanding of contemporary architectural practice.
Readers interested in exploring this project further are encouraged to delve into the architectural plans, architectural sections, and architectural designs available for review. These elements provide deeper insights into the unique characteristics and innovative solutions showcased throughout the project. Exploring these details will enhance understanding and appreciation of the thoughtful design that underpins this architectural endeavor.























