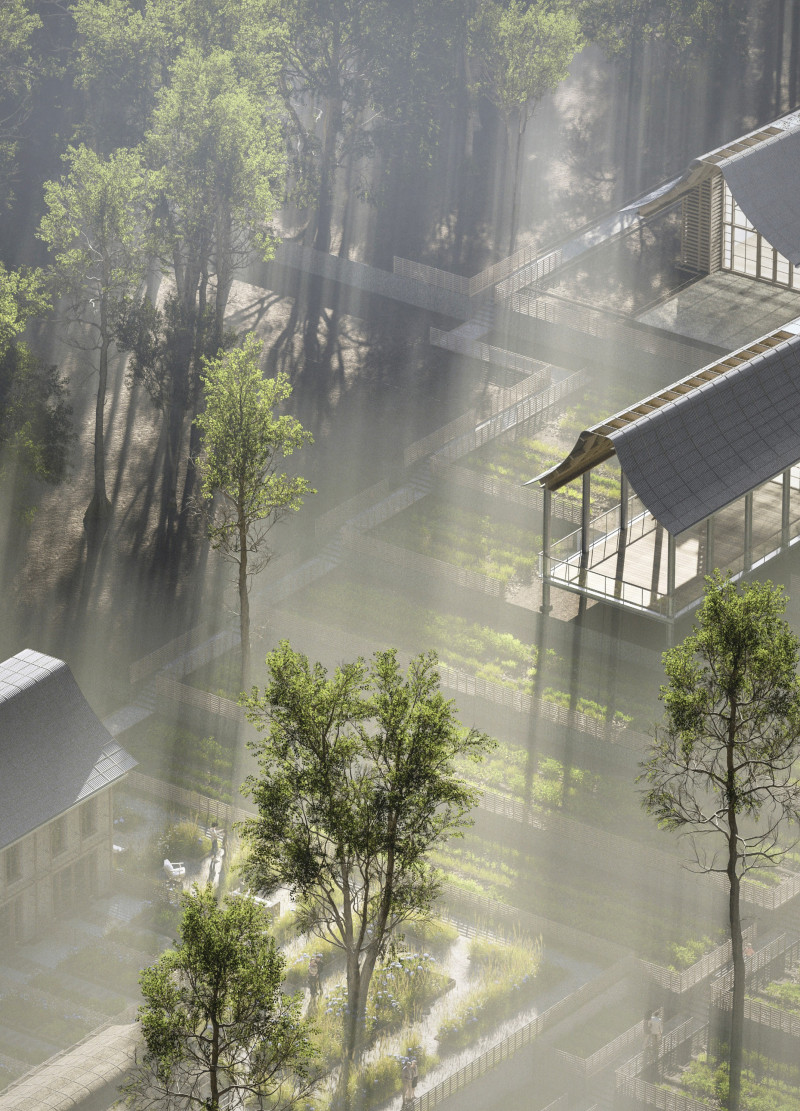5 key facts about this project
The primary function of the building is to provide a versatile space for communal activities, offering facilities that cater to a wide demographic. This includes areas for social gatherings, educational events, and recreational pursuits. The layout has been carefully curated to foster interaction among users, with open spaces that encourage collaboration and connection. The design thoughtfully incorporates various zones that adapt to different activities, enhancing the overall user experience.
An important aspect of this project is the coherent relationship between its architectural elements and the materials used. The façade, for instance, reflects a careful consideration of light and shadow, employing low-emissivity glass that not only enhances energy efficiency but also creates a welcoming atmosphere. The use of reclaimed wood and local stone contributes to a sense of authenticity and groundedness, allowing the structure to blend seamlessly into its surroundings. This emphasis on sustainable materials not only minimizes environmental impact but also resonates with the community's values regarding conservation and respect for local resources.
Unique design approaches are evident throughout the project, particularly in how the architectural design responds directly to environmental considerations. Features such as passive solar design elements maximize natural light while reducing reliance on artificial lighting, resulting in a building that is both economical and environmentally conscious. The incorporation of green roofs adds not just visual appeal but also contributes to biodiversity, enhancing the ecosystem within the urban framework.
Special attention has been paid to accessibility, ensuring that the design accommodates individuals of all abilities. This commitment to inclusivity is reflected in the careful planning of entrances, pathways, and communal spaces, creating an inviting environment for everyone. Additionally, the project promotes the well-being of its users through thoughtful indoor air quality measures and natural ventilation strategies.
Another noteworthy aspect of the project is its landscaping, which serves as an extension of the architectural design. Thoughtfully designed outdoor spaces encourage users to engage with nature, providing areas for relaxation and recreation. This interaction with the natural environment not only enhances the aesthetic quality of the project but also supports the mental and physical well-being of its visitors.
In summary, this architectural project exemplifies a harmonious blend of function, sustainability, and community engagement. Its design addresses both environmental challenges and the needs of its users, fostering a sense of belonging and purpose. The careful selection of materials and innovative design techniques ensure that the project is not merely a structure but rather a dynamic space that promotes interaction and enhances quality of life.
For those interested in exploring the finer details of this architectural design, including architectural plans and sections, it is highly recommended to delve deeper into the project presentation. Such elements provide valuable insights into the thought processes and ideas that shaped the design, offering a more comprehensive understanding of this remarkable architectural endeavor.


 Joseph Robert Russell
Joseph Robert Russell 




















