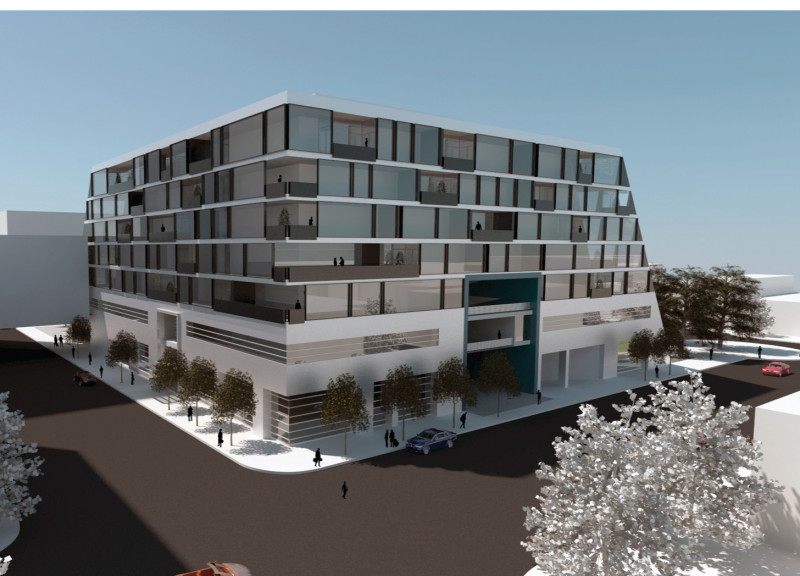5 key facts about this project
### Project Overview
WedgeSquare is a proposed mixed-use development located in downtown Fargo, North Dakota. The project is designed to integrate retail, residential, parking, and civic spaces, with a focus on creating an environment that encourages community interaction and strengthens the urban fabric. The design aims to unite various functions of urban life, fostering areas for work, leisure, and social engagement.
### Spatial Strategy and Design Intent
The architectural concept centers on a wedge-shaped building geometry that interacts with the surrounding streetscape. This strategic form is intended to create visual harmony with nearby structures while maximizing the efficiency of the site. The design promotes pedestrian flow and community involvement through the inclusion of an open park area, which serves as a central gathering space. This park enhances recreational opportunities and facilitates smooth transitions between the diverse uses of the development.
### Materiality and Structural Characteristics
Material selection emphasizes both aesthetics and functionality. Extensive glazing contributes to a light-filled interior while providing visual connections to the surrounding environment. Brick is employed to impart warmth and integrate the structure within the existing architectural context, while metal cladding offers a contemporary contrast, enhancing durability. The building's design features two levels of below-ground parking and seven above-ground levels, addressing the needs of urban density. Active facades incorporate a variety of textures and materials to create an engaging atmosphere for pedestrians, while landscaping and pathway treatments further enrich the outdoor experience.
The inclusion of sky bridges enhances connectivity within the development, allowing for effective circulation between different areas and promoting a vibrant urban atmosphere. The careful site planning prioritizes pedestrian pathways, facilitating comfortable access for both vehicles and foot traffic.


 Charles Todd Ackerley
Charles Todd Ackerley 





















