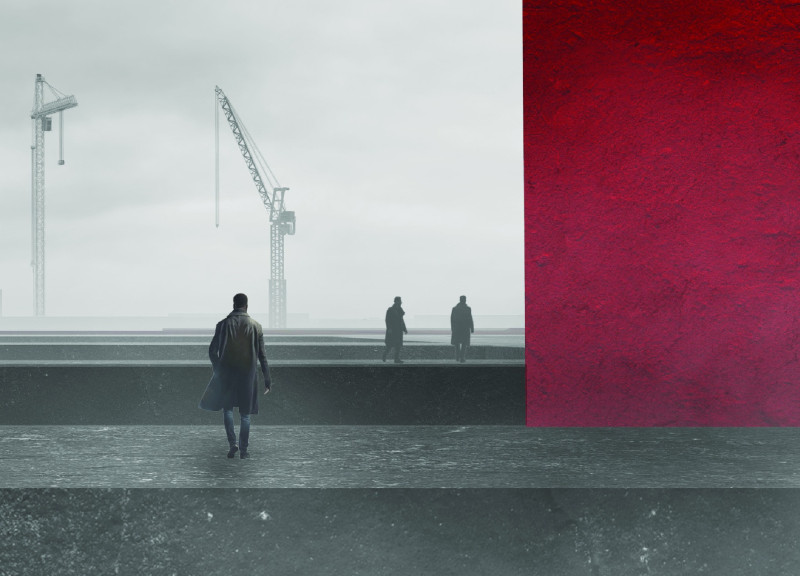5 key facts about this project
The architectural design comprises several distinct yet interconnected spaces, each purposefully designed to cater to specific functions while also allowing for organic interactions between them. The project embraces an open floor plan, which enhances flow and accessibility, encouraging occupants to move freely throughout the space. This approach not only optimizes natural light penetration but also fosters a sense of community among users, making it particularly suitable for residential living, mixed-use developments, or community-focused projects.
Special attention is devoted to the choice of materials, which play a crucial role in defining the project's character. Dominant materials include reinforced concrete, glass, and sustainably sourced timber. Reinforced concrete provides structural resilience and durability, enabling the design to withstand the rigors of urban life. Expansive glass facades contribute transparency, allowing visual connections with the external environment, while also maximizing daylight exposure. The inclusion of sustainably sourced timber adds warmth and texture to the overall aesthetic, creating a balance between the industrial character of concrete and the organic quality of wood.
Unique design approaches are evident throughout the project, including the strategic use of vertical gardens that not only enhance aesthetic appeal but also promote biodiversity and improve air quality. These green elements are integrated into both the facade and surrounding landscape, blurring the boundary between the built environment and nature. This biophilic design aspect encourages occupants to engage with the natural world, even within an urban context.
The project also includes thoughtful consideration of sustainable practices. Water-efficient fixtures and systems for rainwater harvesting are incorporated to promote responsible resource management. Additionally, the design emphasizes energy efficiency through the use of high-performance insulation and photovoltaic panels, underscoring a dedication to reducing the carbon footprint associated with contemporary architecture.
Furthermore, the project prioritizes accessibility, ensuring that all users can navigate the space comfortably. Universal design principles have been woven into the architectural framework, with ramps, wide doorways, and elevator access to accommodate diverse mobility needs. This commitment to inclusivity not only enhances the user experience but also fosters a welcoming environment for all members of the community.
The outcome of the design process is not just a physical structure, but a manifestation of a thoughtful dialogue between architecture and its inhabitants. Every element — from the selection of materials to the arrangement of spaces — is crafted to ensure functionality, sustainability, and aesthetics are harmoniously aligned. The architectural vision showcases a refined understanding of contemporary living, where spaces are not merely places to reside but are experiences that enrich daily life.
For those interested in delving deeper into the nuances of this architectural project, exploring the nuances of the architectural plans, sections, and various design elements will provide further insights into the innovative thinking that has shaped this endeavor. The interplay of architecture and urban context invites a closer look, encouraging an appreciation of how well-considered design can significantly enhance the quality of life within a community.























