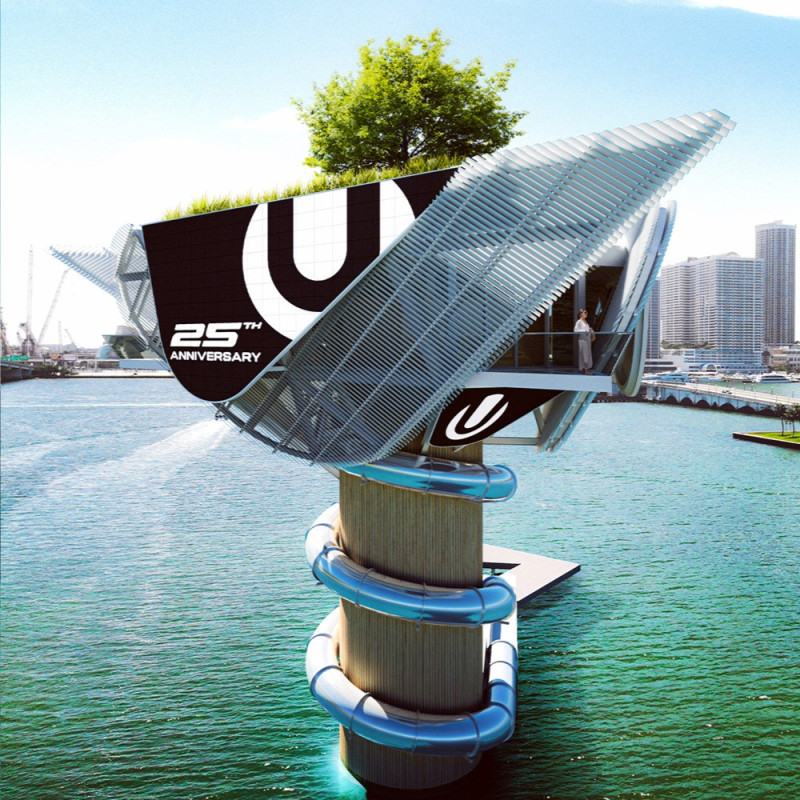5 key facts about this project
The primary function of the project hinges on its role as a community hub, designed to cater to various social and cultural activities. The layout is characterized by fluid connectivity, allowing for seamless movement throughout the different spaces. This aspect of the design prioritizes user experience, promoting a sense of inclusivity and accessibility that is essential for community interactions. Each area is purposefully designed to accommodate specific activities, whether it be gathering spaces, creative studios, or areas for reflection, fostering a multifunctional environment that encourages engagement and interaction.
One of the project’s most notable elements is its thoughtful materiality. The architecture employs a palette that includes locally sourced materials, such as timber, concrete, and glass, which not only respect the area’s ecological footprint but also resonate with the regional architecture. The use of timber brings warmth and tactile quality, while concrete provides structural integrity and durability. Glass elements enhance transparency, inviting natural light into the interiors and establishing a visual connection with the surrounding landscape. This intentional selection of materials underlines the project’s commitment to sustainability without compromising on aesthetics.
Unique design approaches are evident in the integration of biophilic design principles, which aim to create a connection to nature within the built environment. Large windows and green terraces are strategically placed to encourage natural ventilation and daylighting, enhancing the overall occupant experience. The landscape design complements the architecture, with native plant species incorporated to minimize maintenance and water usage, aligning with the ecological considerations that have driven the design process.
The architectural design also employs innovative techniques such as modular construction, which streamlines the building process while allowing for flexibility in space usage. This approach not only contributes to efficiency but also reduces waste, further aligning the project with sustainable design practices. The modular nature of the spaces allows for future adaptability, ensuring that the architecture can evolve alongside the community’s changing needs.
Attention to detail in the project is exemplified through various elements like custom furniture and integrated technology, which enhance functionality and comfort. The careful consideration for acoustics in communal spaces, alongside the selection of durable finishes, demonstrates a keen understanding of how physical environments impact human behavior and interaction.
This architectural project stands out through its balance of innovative design and practicality, showcasing how thoughtful architecture can contribute positively to community life. The seamless integration of functional spaces with the natural environment demonstrates the potential for architecture to act as a facilitator of social interaction while promoting sustainable practices. Those interested in exploring architectural plans, sections, designs, and ideas related to this project are encouraged to delve deeper into the presentation, where various aspects of the design come to life, offering a fuller understanding of its significance and impact.























