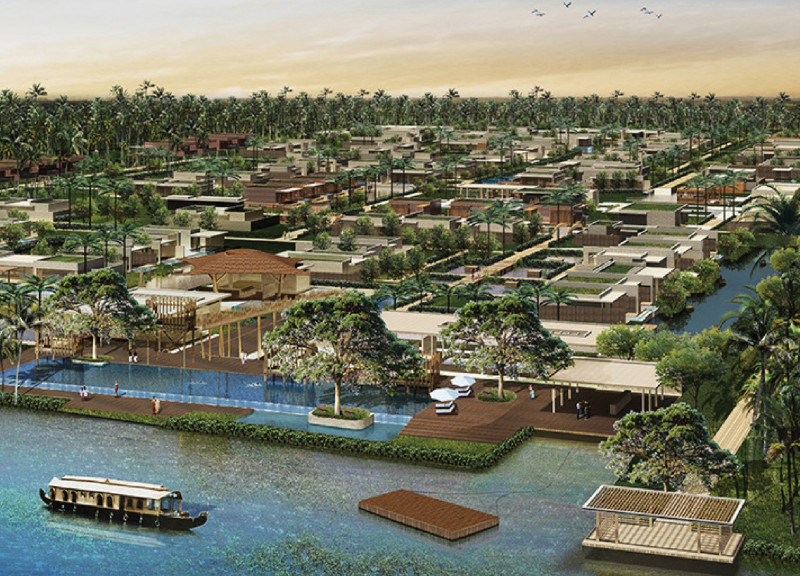5 key facts about this project
At first glance, the design reveals a carefully curated arrangement of spaces that inspire connectivity. The layout is organized in a manner that encourages movement and interaction, inviting visitors to explore and engage with the various areas within the structure. The architectural design utilizes open floor plans that promote natural flow, while strategically placed walls and partitioning elements provide necessary privacy and functionality without isolating different spaces.
Materiality plays a crucial role in conveying the design’s ethos. The project employs a selection of materials that not only enhance aesthetic appeal but also respond to environmental considerations. Natural materials such as wood, stone, and glass dominate the exterior façade, establishing a dialogue between the building and its surroundings. Wood, utilized for its warmth and visual texture, locally sourced stone adds a level of durability and permanence, and expansive glass windows maximize natural light and blur the boundaries between indoors and outdoors. Such a selection not only contributes to the visual integrity of the architecture but also reflects a commitment to sustainability and ecological consciousness.
The roof design stands out as an essential characteristic of the project. Thoughtfully sloped and reinforced with sustainable materials, it allows for rainwater harvesting, integrating an environmentally friendly feature that emphasizes resource efficiency. This outwardly visible sustainability element serves to signify an architectural response to climate concerns while offering practical benefits—in saving operational costs and minimizing environmental impact.
The interior spaces reveal a meticulous consideration of user experience. Each area has been designed with attention to its function, from communal gathering spots to private retreat areas. This differentiation in spatial use allows for a diverse range of activities, making the building adaptable to varying social needs. Unique architectural details, such as custom cabinetry and locally crafted furnishings, add layers of authenticity to the overall design, ensuring that the architecture resonates with those who engage with it.
Furthermore, the project encapsulates a strong sense of community and social responsibility. Designed as a hub for collaboration and connectivity, it aims to support various community activities and events, thereby enhancing social cohesion and pride among residents. By accommodating flexible space usage and promoting accessibility, the architecture fosters an inclusive atmosphere where diverse groups can come together.
One particularly noteworthy aspect of this architectural design is its commitment to blending with the surrounding landscape. Strategic landscaping elements guide users through the pathways leading to the structure and serve as a natural extension of the architecture. Native plants and permeable surfaces reflect an awareness of the environmental context, ensuring that the project aligns with ecological principles while enhancing its visual appeal.
The design outcomes of this project exemplify a well-rounded architectural vision that prioritizes function while maintaining aesthetic integrity. It engages with its environment, promotes sustainability, and remains adaptable to the community's evolving needs. For those interested in understanding more about the architectural plans, sections, and designs that inform this project, exploring further details will provide greater insights into the unique approaches employed in this thoughtful architectural endeavor.


 Yam Chang Shing ,
Yam Chang Shing , 




















