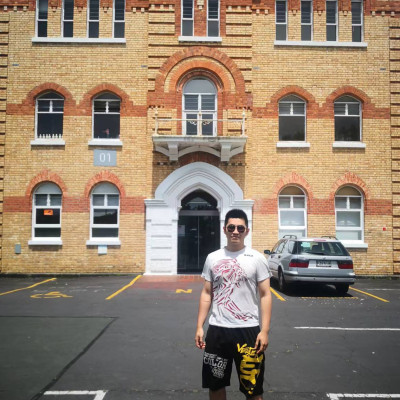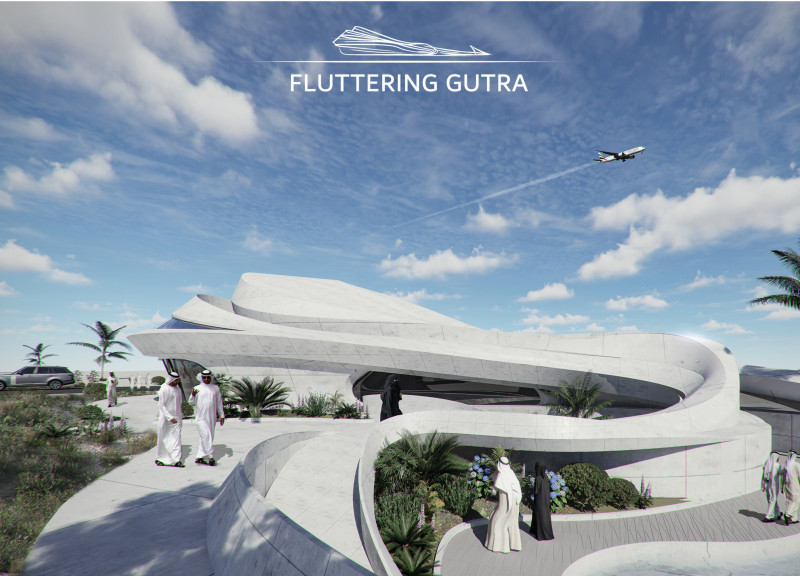5 key facts about this project
This architectural design embodies a multi-purpose facility, intended to accommodate diverse community activities. Its layout prioritizes accessibility and ease of navigation, ensuring that spaces are seamlessly interconnected. The project integrates various flexible spaces, allowing for both public gatherings and private events. Key areas include an open atrium that serves as the heart of the building, encouraging interaction and flow between different functions. Adjacent rooms are designed for specific activities, such as workshops, exhibitions, and social events, underscoring the project’s commitment to fostering community engagement.
The materiality of the project plays a crucial role in conveying its architectural narrative. The exterior is characterized by a combination of natural stone, glass, and sustainable timber, which harmonizes with the surrounding environment while providing durability and aesthetic appeal. Large glass façades facilitate an abundance of natural light, creating a welcoming atmosphere for visitors and occupants alike. The use of local materials not only reduces the environmental impact but also reinforces the connection between the structure and its geographical context.
The design incorporates numerous sustainable strategies, including rainwater harvesting systems and energy-efficient HVAC solutions, as well as solar panels that underscore the project’s commitment to environmental stewardship. These elements contribute to a reduced carbon footprint while promoting a healthier indoor environment. The roof design is particularly noteworthy, featuring a green terrace that not only enhances insulation but also provides recreational space for users. By integrating nature into the built environment, the project illustrates an innovative response to contemporary urban challenges.
One of the most unique aspects of this design is its adaptability. The architectural layout allows spaces to evolve based on changing community needs, thereby promoting longevity in the structure’s use. This is particularly important in contemporary design, where flexibility is becoming increasingly necessary to accommodate diverse and shifting requirements. The incorporation of movable partitions and multifunctional rooms reflects a progressive approach to spatial organization.
Architectural plans and sections reveal the strategic arrangement of spaces, showcasing how natural light and circulation patterns are optimized throughout the building. Architectural designs emphasize a cohesive aesthetic language, characterized by clean lines and a minimalist approach that enhances the visual tranquility of the structure. Each architectural idea throughout the project reinforces the theme of integration with the environment, inviting occupants to experience both comfort and inspiration.
Furthermore, the project gracefully blends built structures with outdoor spaces, highlighting the significance of landscapes in architectural design. Courtyards and gardens serve as extensions of the interior spaces, fostering a connection between nature and community life. This seamless transition between indoors and outdoors is essential for promoting well-being and social interaction among users.
For readers interested in delving deeper into the specific architectural details, exploring the architectural plans, architectural sections, and various architectural designs will provide further insight into the thought process behind the project. Each element has been carefully considered to ensure that the overall design is cohesive and reflective of the community it serves. As you contemplate the principles and innovations embedded in this architectural endeavor, taking the time to examine the project presentation will reveal the subtleties and nuances that make this design a remarkable addition to the urban landscape.


 Qi Wang,
Qi Wang, 




















