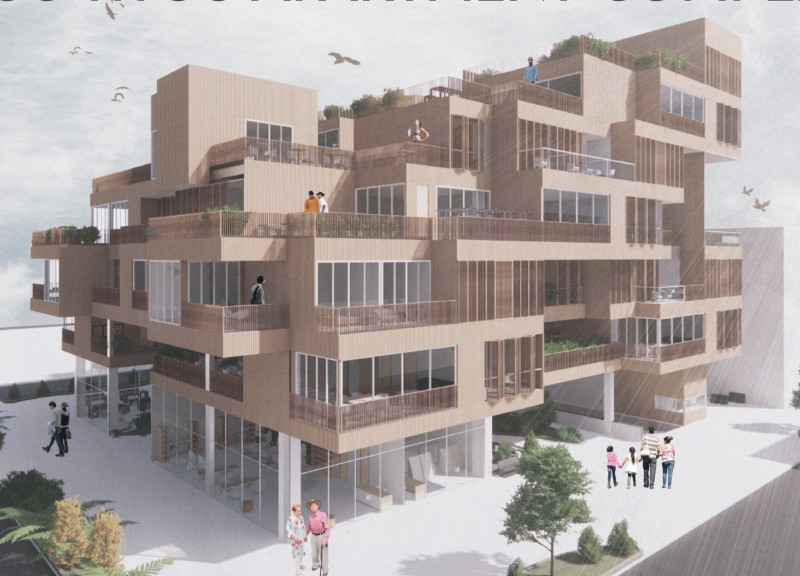5 key facts about this project
At its core, the project embodies a commitment to sustainability and innovation in architectural design. By utilizing materials that are both durable and efficient, such as reinforced concrete, wood, and low-emissivity glass, the design emphasizes ecological responsibility while providing a visually appealing aesthetic. The choice of materials is critical; each element works in harmony to create a balanced environment that meets the functional demands of users. The use of indigenous wood species brings warmth to the interior spaces, while the extensive glazing allows natural light to penetrate deeply, reducing reliance on artificial lighting throughout the day.
Functionally, the project has been carefully organized to facilitate a fluid flow of movement and activities. Public spaces are strategically located to promote interaction, with open areas emphasizing community engagement. The layout encourages natural circulation, with clear pathways guiding users through various spaces. Private areas are thoughtfully separated yet conveniently accessible, ensuring that personal needs are met without sacrificing the openness that characterizes the project.
One of the notable design approaches in this project is its emphasis on transparency and openness. The incorporation of glass not only maximizes natural light but also creates a visual connection to the surrounding landscape, blurring the boundaries between indoor and outdoor environments. This seamless transition enhances the user experience, inviting individuals to connect with nature while using the facilities. The careful consideration of sightlines and views adds to the overall spatial experience, contributing to a sense of calm and clarity.
Landscaping plays an integral role within the architectural framework, complementing the structural elements and enhancing the visual landscape. Local flora is used strategically to support biodiversity while providing shade and comfort in outdoor spaces. These landscaped areas invite users outdoors, encouraging social interaction and community building.
The project also demonstrates unique design strategies aimed at enhancing energy efficiency. Passive design principles have been employed, utilizing architectural orientation and thermal mass to regulate internal temperatures naturally. These strategies not only reduce energy consumption but also create a healthier environment for occupants. The thoughtful integration of renewable energy solutions, such as solar panels or green roofs, further underscores the commitment to sustainability, ensuring that the project is forward-thinking in terms of environmental impact.
In terms of aesthetics, the architectural design is characterized by a simple yet sophisticated form. The overall silhouette is both modern and respectful of traditional building styles, embodying a sense of timelessness that will endure over the years. Textures, colors, and materials have been carefully chosen to create a harmonious palette that resonates with the local context.
Overall, this architectural project stands as a strong example of responsive design that prioritizes both functionality and community engagement. It invites exploration and interaction, embodying values that are essential in contemporary architecture. For those interested in deeper insights, exploring the architectural plans, sections, and designs of this project will offer a comprehensive understanding of its unique elements and the thoughtful ideas behind its conception. We encourage readers to delve into the project presentation to further appreciate the nuances of this architectural achievement.























