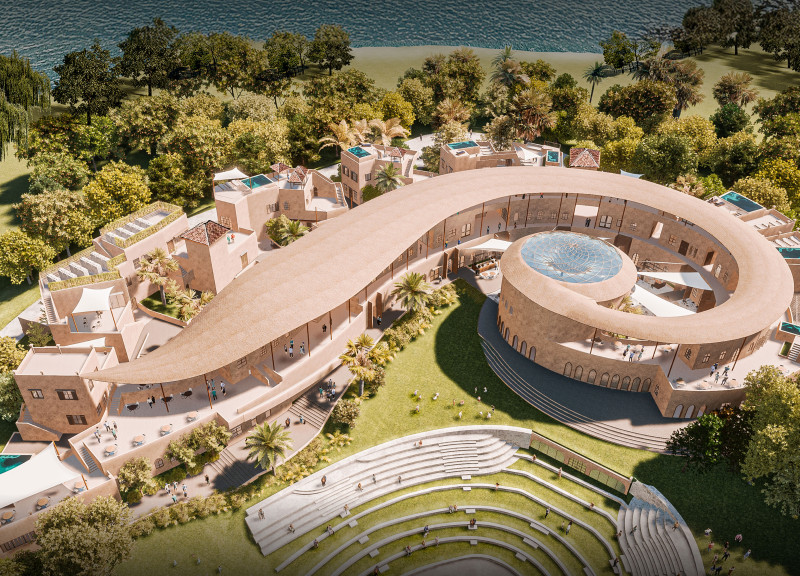5 key facts about this project
The primary function of the project is to serve as a multi-purpose community center, aimed at fostering social interaction, cultural expression, and recreational activities. This structure is designed to accommodate varying activities, from community events and workshops to art exhibitions and fitness classes. As a result, the layout reflects an openness that encourages engagement among users, reinforcing the importance of community in contemporary architecture.
Upon entering the project, one is greeted by an expansive atrium that serves as the heart of the building. This central space is bathed in natural light, thanks to strategically placed windows that frame views of the surrounding landscape. The thoughtful incorporation of glass not only facilitates a connection to the outdoors but also contributes to the overall sustainability of the design by maximizing daylight and reducing reliance on artificial lighting.
Moving through the interior, one notes the careful selection of materials that are both locally sourced and sustainable. The project utilizes a blend of timber, concrete, and glass, each chosen for their durability and environmental compatibility. Timber, in particular, plays a significant role in creating a warm and inviting atmosphere, while concrete provides structural integrity. The glass elements are integrated thoughtfully to maintain transparency and openness, allowing the internal spaces to flow seamlessly into one another.
Unique to this design is the incorporation of green roofs and landscaped terraces, which not only enhance the aesthetic appeal but also address environmental concerns. These features promote biodiversity and help manage stormwater, demonstrating a commitment to ecological responsibility. The greenery serves as both an exterior focal point and an extension of the natural environment, inviting users to connect with nature within an urban context.
The architectural layout reflects a carefully considered zoning strategy, where public, semi-public, and private spaces are delineated without losing the sense of community. Common areas are located adjacent to gathering spaces, facilitating interaction and collaboration, while individual rooms and studios are situated to provide privacy when necessary. This thoughtful organization enhances the user experience, making the project a versatile hub for community activities.
In addition to functional considerations, the project also emphasizes the importance of cultural identity. The design incorporates elements inspired by local traditions, which are subtly reflected in the choice of materials, patterns, and textures used throughout the building. By paying homage to the region’s heritage, the project not only provides a contemporary facility but also becomes a source of pride and a reflection of the community's values and history.
Throughout the design process, careful attention has been given to the building's energy performance. The implementation of passive design strategies, such as natural ventilation and thermal mass, ensures that the facility remains comfortable year-round while minimizing energy consumption. Combined with renewable energy sources like solar panels, this project exemplifies a forward-thinking approach to sustainable architecture.
As visitors engage with this architectural endeavor, they discover a space that transcends mere functionality, offering a venue for personal and collective experiences. Each design decision has been made with intention, prioritizing adaptability and longevity. The project invites residents to actively participate in their community, fostering connections and encouraging creativity.
For those interested in delving deeper into the specifics of this architectural project, further exploration of the architectural plans, sections, and design ideas will provide a richer understanding of the innovative approaches employed. Engaging with these elements will reveal how this project, through thoughtful design and a commitment to community values, stands as a model of contemporary architecture that is both relevant and responsive to its environment.


 Filipp Milash ,
Filipp Milash ,  Fransis Jamuda K. A
Fransis Jamuda K. A 




















