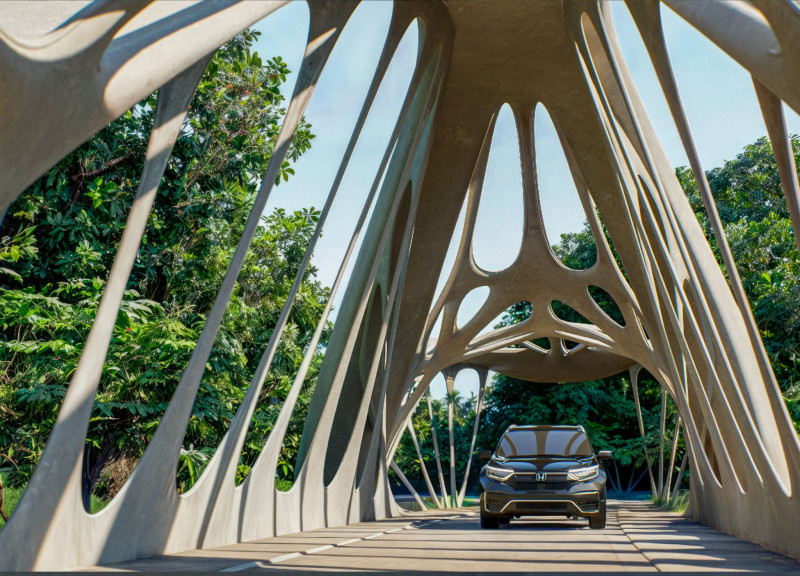5 key facts about this project
From a functional perspective, the building is divided into distinct zones that cater to different community needs. These zones include spaces for gatherings, workshops, and recreational activities, each chosen to promote interaction among users and foster a sense of community. The layout of the project ensures that natural light permeates throughout the spaces, creating inviting interiors that adapt to various uses. This thoughtful arrangement of functions emphasizes the adaptability of the architecture, allowing for a fluid transition between different activities and events.
The design approach taken here is notable for its incorporation of local materials and building techniques, emphasizing sustainability and cultural relevance. The choice of materials, such as locally sourced timber and stone, not only resonates with the surrounding environment but also supports the local economy. Each material is selected for its performance characteristics as well as its aesthetic contributions, resulting in a cohesive and harmonious design. The use of glass elements further enhances the transparency of the building, allowing it to blend seamlessly with its site while bringing in ample daylight.
Additionally, the project incorporates green technologies that aim to reduce its ecological footprint. Features such as a green roof, rainwater harvesting systems, and efficient insulation standards contribute to the overall sustainability of the design. These technologies are thoughtfully integrated, ensuring they enhance the architectural form rather than detract from it. This integration embodies a commitment to responsible architecture, reflecting current trends towards sustainable building practices.
One of the unique aspects of this architectural endeavor is its focus on creating outdoor spaces that complement the indoor functions. The integration of terraces, gardens, and pathways allows users to engage with nature directly, facilitating outdoor gatherings and activities. This connection with the landscape is a significant aspect of the project, harkening to the notion that architecture should not only serve buildings but also foster relationships with nature.
The elevation of the building reflects an understanding of the geographical context, with design elements that respond to local climatic conditions. Overhangs are strategically placed to provide shade during hotter months while allowing for solar gain during cooler periods. This climatic responsiveness enhances user comfort throughout the changing seasons and is a testament to the project’s design rigor.
In summary, this architectural project represents a thoughtful and holistic approach to design, where attention is given to both form and function. Its emphasis on community engagement, sustainable practices, and connection to the natural environment underlines its relevance in today’s architectural discourse. The careful selection of materials and innovative design elements come together to form a cohesive whole, aiming to serve the needs of the community effectively.
For those interested in delving deeper into this project’s specifics, exploring the architectural plans, sections, and design ideas will provide further insight into the various elements that make this project a commendable example of contemporary architecture. Engage with the project presentation to discover the intricacies of its design and the broader architectural concepts at play.


 Filipp Milash
Filipp Milash 




















