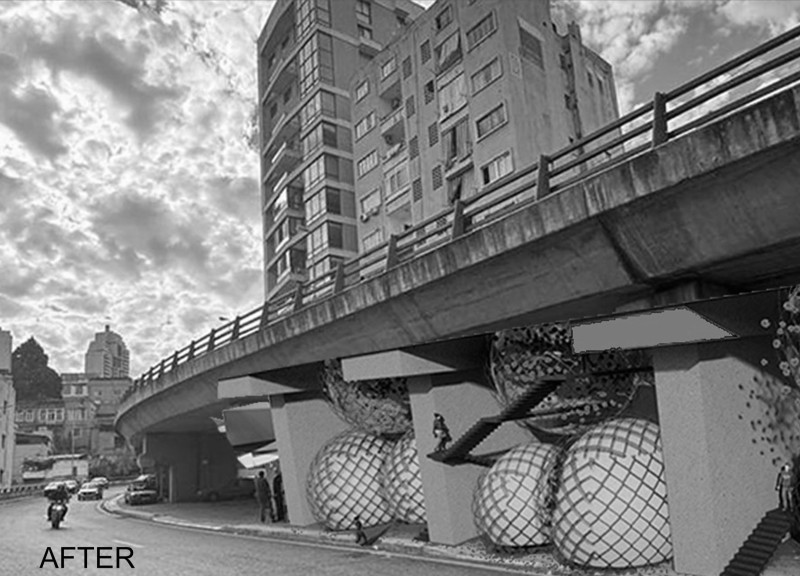5 key facts about this project
A crucial element of the project is its exterior façade, characterized by a series of modular panels that offer a contemporary appearance while allowing for dynamic light play throughout the day. This design choice not only enhances the visual appeal but is also indicative of the project's intention to create an inviting atmosphere. The choice of materials speaks volumes about the project’s philosophy. The architects have employed a combination of reinforced concrete, glass, and sustainably sourced timber, each material selected for its durability and environmental impact. The concrete provides strength and longevity, the glass fosters transparency and connection with the surroundings, and the timber introduces warmth and a tactile element that encourages engagement with the space.
Internally, the layout is designed with flexibility in mind, featuring open spaces that can adapt to various functions. The careful consideration of circulation routes allows for natural flow through the building, making it user-friendly and accessible. High ceilings and strategically placed windows reveal a commitment to natural lighting, reducing reliance on artificial light sources while creating an uplifting environment. The internal landscape is punctuated with pockets of greenery, integrating biophilic design principles, which aim to promote well-being among occupants.
Another noteworthy aspect is the incorporation of sustainable practices throughout the design. The architectural strategies employed include rainwater harvesting systems and energy-efficient heating and cooling solutions. These elements are reflective of a growing awareness in architecture regarding ecological responsibility, ensuring that the project not only serves its immediate community but does so with consideration for the wider environment.
Moreover, the project stands out due to its unique integration with public space. Thoughtful outdoor areas invite users to linger, featuring seating, landscaping, and even art installations that speak to the local culture. This outdoor connectivity encourages community interaction while enhancing the experiences of those visiting or working within the building.
The architects have clearly focused on creating a sense of place, offering a building that is not merely a shelter but a vibrant part of the urban fabric. Its unique design approaches, which blend aesthetic considerations with functional priorities, provide an insightful perspective on contemporary architectural trends.
Readers interested in exploring the full scope of this architectural design are encouraged to examine the detailed architectural plans, architectural sections, architectural designs, and architectural ideas which illustrate the intricacies of this project. Each of these elements contributes significantly to understanding the project’s impact and relevance within the field of architecture.























