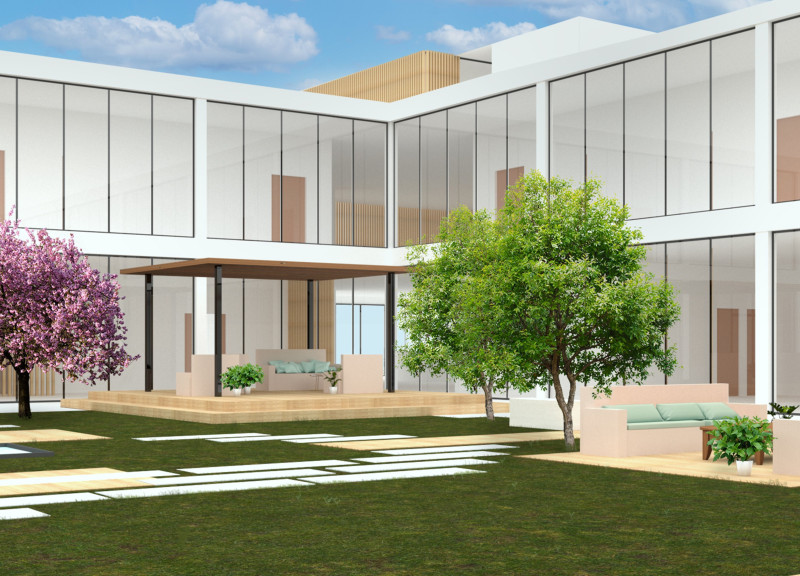5 key facts about this project
From an aesthetic standpoint, the project showcases a clean, modern design that emphasizes simplicity and clarity. Its form is characterized by an interplay of linear elements and open spaces, creating a sense of flow throughout the structure. The façade employs a combination of materials that not only enhance the visual appeal but also contribute to sustainability. The use of materials such as concrete, glass, and wood reflects a conscious choice to create a dialogue between the built environment and nature. Each material is selected for its structural efficiency as well as its ability to blend seamlessly with the surrounding landscape.
Functionally, the project serves as a multi-purpose space designed to cater to various activities. Open-plan layouts encourage flexibility and adaptability, allowing different areas to transform according to the needs of the occupants. The strategic placement of windows invites natural light into the interior spaces, fostering an environment that feels both inviting and energizing. This design philosophy not only enhances the livability of the spaces but also reduces dependence on artificial lighting, thereby promoting energy efficiency.
Throughout the project, attention to detail is evident in the architectural elements. Features such as cantilevered roofs and overhangs not only add a dynamic quality to the overall design but also provide practical benefits by offering shade and shelter. The thoughtful configuration of outdoor spaces further enhances the overall experience, blurring the lines between indoor and outdoor living. Gardens, terraces, and communal areas encourage interaction and engagement among users, reflecting a commitment to fostering a sense of community.
One of the unique approaches undertaken in this project is the integration of eco-friendly practices into its design. The incorporation of renewable energy sources, such as solar panels, exemplifies a forward-thinking stance on sustainability. Additionally, systems designed for water conservation and efficient heating and cooling minimize environmental impact, setting a precedent for future projects within the region.
Landscaping plays a critical role in the overall design strategy as well. The project incorporates native plants and materials that are resilient to the local climate, enhancing the ecological footprint without compromising visual appeal. By selecting these elements, the design team reinforces the importance of creating a symbiotic relationship between the built environment and its natural context.
The architectural plans, sections, and designs walk the reader through the critical thought processes that shaped the project from inception to execution. These architectural elements underscore the importance of comprehensive planning and collaboration among various stakeholders, all aimed at achieving a coherent vision. The resulting space is not merely a structure; it is a holistic environment designed to support daily life and cultivate social interaction.
In summary, this architectural project stands as a significant example of modern design ethos. Its focus on functionality, sustainability, and community engagement provides a framework for future developments within the area. Interested individuals are encouraged to explore the project presentation to gain deeper insights into the architectural plans, sections, and design ideas that make this project noteworthy.























