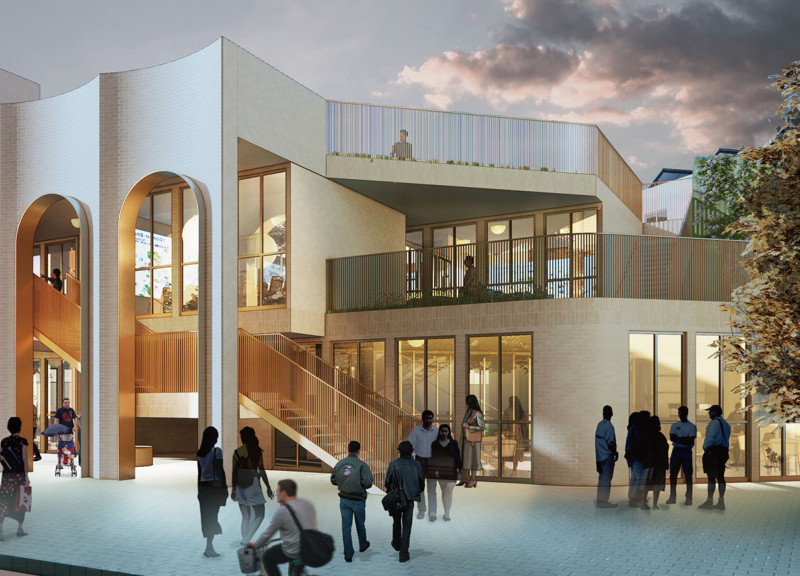5 key facts about this project
At its core, the design serves a multifaceted function, catering to the needs of a diverse user group. Whether it functions as a communal space, educational institution, or residential haven, the architectural plan integrates these functionalities seamlessly. The layout has been meticulously considered to ensure fluid movement and interaction among users, promoting a sense of community and engagement. Open spaces intersperse with private areas, allowing for both social interactions and personal reflection.
The uniqueness of this project lies in its innovative design approach, which prioritizes sustainability and environmental consciousness. careful selection of materials plays a vital role in this narrative. The project utilizes locally sourced timber, high-performance glass, and durable concrete, demonstrating a commitment to ecological responsibility while enhancing the structure’s visual appeal. Each material has been chosen not only for its aesthetic qualities but also for its environmental impact, contributing to a building that aligns with contemporary sustainability standards.
Key design details further illustrate this commitment. Large windows facilitate natural light absorption, creating bright and inviting interiors while minimizing the need for artificial lighting. In addition to this passive solar design strategy, overhanging eaves serve dual purposes, providing shade during the hottest months and protecting the building’s façade from inclement weather. The incorporation of green roofs and extensive landscaping not only enhances the project's visual integration with its surroundings but also promotes biodiversity and improves thermal insulation.
The façade exhibits a careful balance between transparency and solidity. The large openings create a dialogue with the exterior environment, allowing the building to breathe and adapt to seasonal changes. This design philosophy fosters a sense of continuity between indoor and outdoor spaces, enhancing users' experiences and encouraging outdoor activities.
Attention to detail is evident throughout the architectural plan, with carefully designed entrances that invite visitors while also ensuring security and privacy for residents. The interior layout promotes adaptability, allowing spaces to evolve with the needs of their occupants over time. This flexibility is a hallmark of successful architectural design and speaks to the foresight of the project.
Moreover, the project embraces modern architectural ideas by integrating technology within its framework. Smart building systems are employed to enhance energy efficiency and occupant comfort, utilizing sensors and controls to optimize heating, cooling, and lighting according to real-time usage patterns. This forward-thinking approach aligns with contemporary expectations for smart living environments.
In summary, this architectural project exemplifies a comprehensive understanding of the principles of design, while remaining deeply rooted in sustainability and user-centered approaches. Its engaging spaces, innovative material choices, and commitment to the environment showcase the architect's vision and dedication to creating structures that are not just functional but also enriching.
For a more detailed understanding of the project, including architectural plans, architectural sections, and architectural ideas, readers are encouraged to explore the project presentation further. Each element of the design holds significance and contributes to a cohesive narrative that reflects the priorities of contemporary architecture.


 Yang Zhao
Yang Zhao 




















