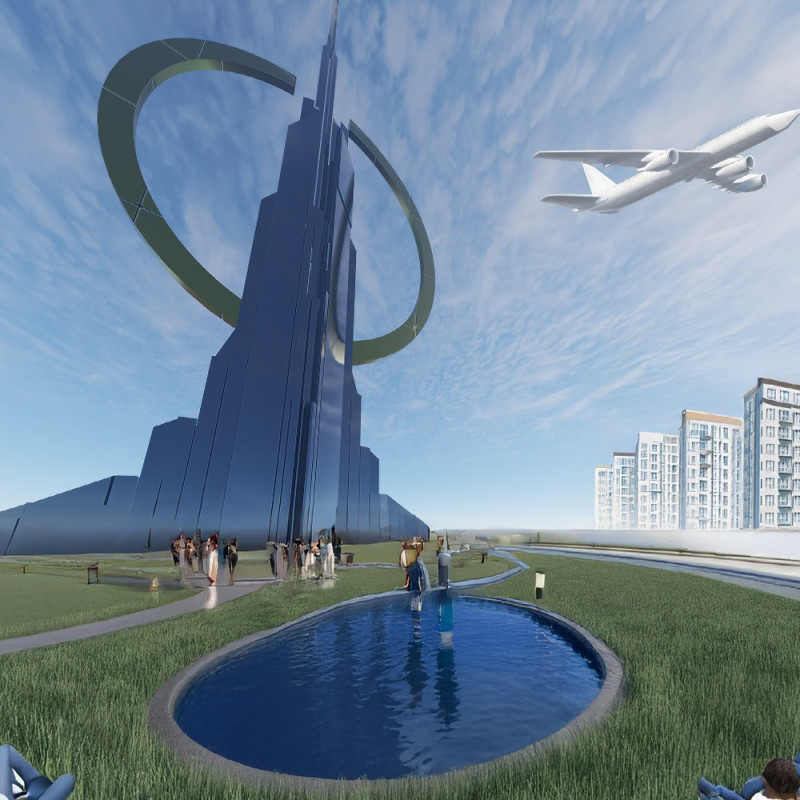5 key facts about this project
At its core, the project is designed to serve a dual purpose, functioning as both a community hub and a space for artistic expression. This duality is evident in the planning and organizational structure of the design, where public and private areas are thoughtfully delineated yet remain interconnected. The overall flow of the building encourages interaction, facilitating gatherings and cultural exchanges among its users. This connection emphasizes the project's commitment to fostering community engagement while promoting artistic endeavors.
The architectural design showcases a strong emphasis on materiality, using locally sourced materials that contribute to sustainability and resonate with the area's historical context. Elements such as exposed concrete, natural wood finishes, and glass panels create a dialogue between the structure and its environment, ensuring that the building feels integrated into its surroundings. The concrete offers a sense of permanence and solidity, while the warm textures of wood introduce a degree of warmth and comfort, inviting visitors to explore the spaces within. Glass is utilized not only for aesthetic reasons but also to harness natural light, blurring the boundaries between internal and external environments and enhancing users' overall experience.
Distinctive design approaches are evident throughout the project, particularly in its roofline and façade treatments. The roof features a dynamic profile that not only captures attention but also functions purposefully—creating covered outdoor areas for communal activities while maximizing energy efficiency through passive solar strategies. These considerations reflect a growing awareness within the architectural community regarding climate responsiveness, highlighting the importance of ecological stewardship in building design.
The façade design further exemplifies the project’s unique qualities, as it incorporates a rhythmic pattern that moves across the building's exterior. This pattern is not merely decorative; it serves to modulate the amount of sunlight entering the interior spaces, reducing reliance on artificial lighting and contributing to lower energy consumption. This attention to detail demonstrates how architecture can address environmental concerns while creating visually appealing structures.
Landscaping plays a pivotal role in the project, as it extends the design ethos beyond the physical building. Indigenous plant species are strategically incorporated to enhance biodiversity, while paved pathways encourage exploration of the outdoor spaces. This landscape integration underscores the idea that architecture extends beyond walls, aiming to create a vibrant public realm that animates the space throughout the day and evening.
In terms of functionality, the interior layouts are designed for flexibility, accommodating diverse activities ranging from workshops to exhibitions. Carefully considered circulation patterns allow for smooth transitions between different areas, ensuring accessibility for all users. This adaptability is key to the project's success as it anticipates the evolving needs of its community, making the building relevant for years to come.
The architectural designs reflect a commitment to user-centered design principles, ensuring that spaces are not only functional but also conducive to creativity and collaboration. By prioritizing the needs and desires of potential users, the project makes a meaningful contribution to the community it serves, offering spaces that support social interaction and promote cultural activities.
As this architectural project unfolds, viewers are encouraged to delve deeper into its architectural plans, architectural sections, and architectural ideas. Each element contributes to a greater understanding of how the design works in harmony with its environment and serves its intended function. Exploring these materials will provide a richer insight into the nuanced decision-making process behind the designs, highlighting the thoughtful approach taken in crafting this unique architectural expression.


 Geovannys Serantes
Geovannys Serantes 




















