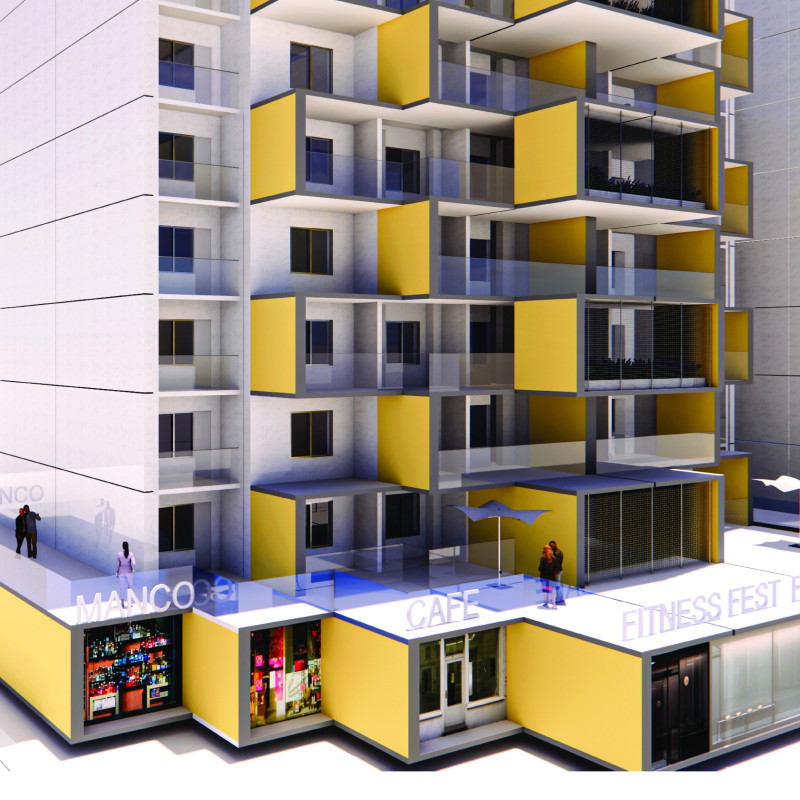5 key facts about this project
The primary function of the project is to create a multifunctional space that accommodates various activities, promoting social interaction and community engagement. The design incorporates public areas, learning spaces, and areas for relaxation, all woven together through an innovative layout that encourages flow and accessibility. This approach emphasizes the project’s role as a central hub within its locality, highlighting the importance of architecture as a tool for fostering connections among individuals.
The architectural design employs a harmonious blend of materials that not only supports aesthetic appeal but also enhances functionality and sustainability. The use of locally sourced materials such as reclaimed wood, natural stone, and glass plays a significant role in minimizing the building's environmental impact. The choice of these materials reflects a sensitivity to both the visual and tactile experiences that the architecture offers. Reclaimed wood brings warmth and character to the interior spaces, while natural stone provides durability and a connection to the surrounding landscape. Expansive glass facades facilitate natural light penetration, reducing the need for artificial lighting and creating a dynamic interplay between indoor and outdoor environments.
One particularly noteworthy aspect of the design is its emphasis on biophilic principles, fostering a deeper connection between occupants and nature. This is achieved through strategically placed green spaces, rooftop gardens, and vertical planters that enhance the building's ecological footprint. These elements not only improve air quality but also create inviting spaces for relaxation and contemplation. The thoughtfully curated landscaping serves as both a visual enhancement and a functional area for community gatherings, showcasing how architecture can enhance the landscape.
The project's unique design approach also includes an innovative incorporation of technology and smart building solutions. These elements contribute to improved energy efficiency and user convenience, allowing the space to adapt to the changing needs of its occupants. By integrating energy-efficient systems such as solar panels and rainwater harvesting, the project exemplifies a commitment to reducing its carbon footprint and promoting sustainable practices.
The architectural plans showcase a meticulous consideration of proportions and aesthetics, emphasizing a coherent relationship between the structural form and its surroundings. Each element of the design, from the exterior facade to the interior layout, has been purposefully crafted to resonate with the broader architectural language of the area while introducing subtle modern interpretations.
Additionally, the architectural sections illustrate the relationship between various functional zones within the building. The design encourages versatility, enabling spaces to be easily adapted for different events and purposes, which speaks to the modern needs of community architecture. This flexibility is a key feature that sets this project apart, as it acknowledges the evolving nature of community spaces.
What is particularly engaging about this architectural endeavor is how it embodies a narrative that resonates with the local culture and history. The design pays homage to existing structures and architectural styles in the vicinity, embodying a respect for the past while moving toward the future. This juxtaposition of old and new not only enriches the visual palette of the neighborhood but also provides a dialogue between the past and the present, allowing users to engage with their environment in a meaningful way.
For those interested in exploring the intricacies of this architectural project further, a comprehensive review of the architectural plans, sections, and design details will provide deeper insights into the thoughtful methodologies and ideas that shaped its creation. The project's innovative use of materials and its commitment to sustainability and community engagement underscore its significance in contemporary architecture. As you delve into the details of the presentation, you will find the layers of design and functionality that make this project a noteworthy contribution to the architectural landscape.


























