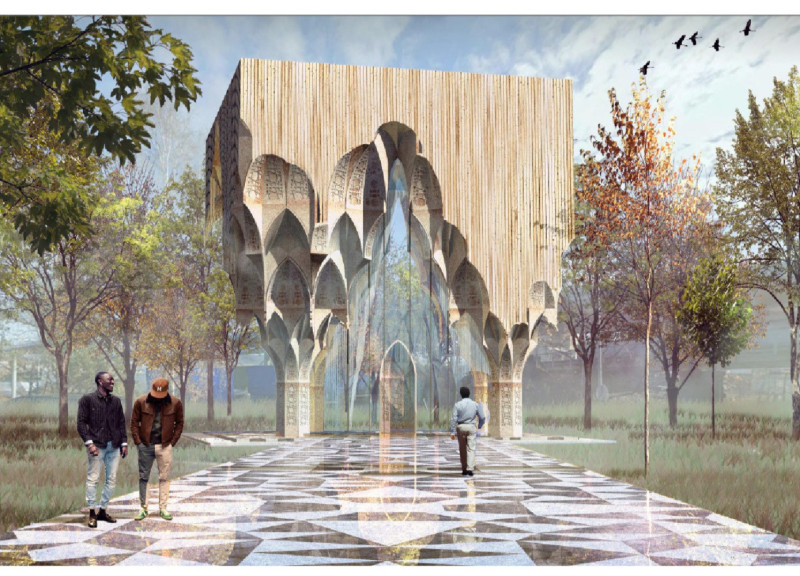5 key facts about this project
The project serves multiple functions, ensuring that it meets the diverse needs of its intended users. It incorporates flexible spaces, allowing for a range of activities, from community gatherings to private events. This multifunctionality is a hallmark of contemporary architectural design, emphasizing the importance of adaptable environments in modern living. Each area within the architecture is intentionally planned to facilitate ease of movement and interaction, encouraging a sense of community among users.
A primary feature of the design is its innovative approach to spatial organization. The layout unfolds in a manner that naturally guides individuals through the space while maintaining a visual connection between different functional zones. This architectural strategy not only enhances circulation but also creates opportunities for social interaction, reinforcing the project's community-oriented ethos. Moreover, the careful positioning of windows and openings maximizes natural light, contributing to a pleasant interior atmosphere. The thoughtful integration of both private and communal spaces fosters a sense of belonging and encourages collaboration.
Materiality plays a crucial role in this architectural endeavor, as the selection of materials is deliberately made to reflect both aesthetic and practical considerations. The use of sustainable materials underscores a commitment to environmentally responsible design, aligning with contemporary practices that prioritize efficiency and lower ecological impact. Textured surfaces, including exposed concrete and warm timber accents, create visual interest and tactile variety, enriching the user experience. Additionally, the choice of materials supports the building’s thermal performance, enhancing energy efficiency while minimizing reliance on mechanical heating and cooling systems.
Unique design approaches distinguish this project from conventional architectural practices. One such approach is the incorporation of biophilic design principles, which connect inhabitants to nature through carefully designed green spaces and natural elements. This connection not only improves the psychological well-being of users but also aligns with sustainability objectives. Green roofs and vertical gardens serve both aesthetic and functional purposes, contributing to biodiversity and reducing urban heat. In tandem with these features, the architecture incorporates passive ventilation systems, promoting indoor air quality without relying heavily on mechanical systems.
The project's exterior form also contributes to its identity. The facade, characterized by a harmonious blend of shapes and materials, establishes a dialogue with its surroundings while making a bold statement. The interplay of light and shadow created by overhangs and recesses adds depth to the visual landscape, inviting onlookers to engage with the structure. This consideration for exterior aesthetics highlights an essential aspect of architectural design—building not only for utility but also for visual and environmental harmony.
As architecture continues to evolve, this project demonstrates how thoughtful design can navigate the complexities of modern life. By focusing on user experience, sustainability, and aesthetic value, it embodies a comprehensive understanding of contemporary architectural challenges. The integration of flexible spaces, sustainable materials, and innovative design strategies together create an environment that is not only functional but also meaningful.
To fully appreciate the intricacies of this architectural project, readers are encouraged to explore the project presentation for additional insights. Engage with architectural plans and sections to understand the spatial relationships, and delve into the architectural details that define this design. Investigating the architectural ideas that drive this project will enhance your understanding of its context, purpose, and the unique elements that make it an exemplary piece of architecture.


 Gabriele Pettinau
Gabriele Pettinau 




















