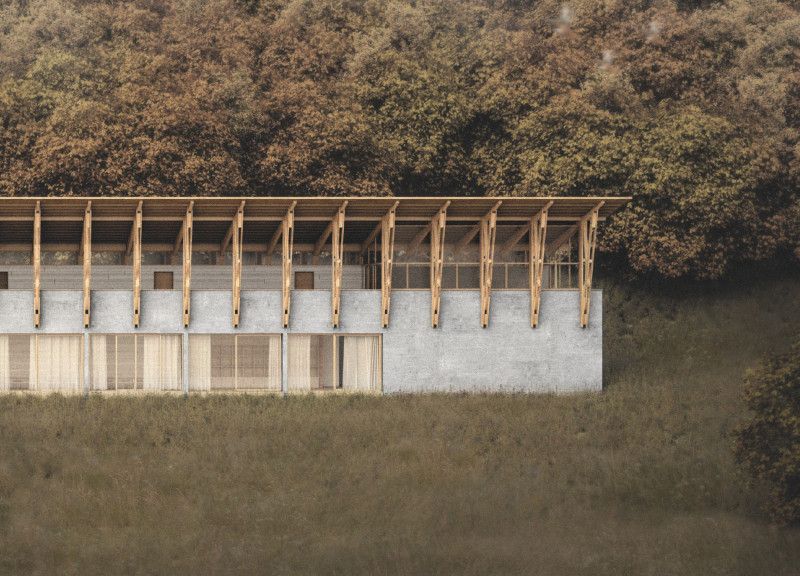5 key facts about this project
At its core, this project represents a synthesis of contemporary architectural principles and local cultural narratives. It is designed to accommodate various functions, serving as a multipurpose facility that fosters both individual and communal activities. The layout is meticulously organized, promoting fluid movement throughout the space while strategically situating key facilities to optimize accessibility and usability. Each area within the project has been crafted with specific functionalities in mind, ensuring that the design supports its intended purposes effectively.
One of the standout characteristics of this architectural design is its commitment to sustainability. The project employs a range of eco-friendly materials and integrates energy-efficient technologies that reduce its environmental impact. By utilizing locally sourced materials, such as sustainable timber and recycled steel, the design not only respects the surrounding ecosystem but also fosters a sense of belonging and connection to the local community. The exterior facade incorporates a blend of glass and natural stone, enhancing aesthetic appeal while allowing for ample natural light, which contributes to the overall comfort and energy efficiency of the building.
Particular attention has been paid to the interior spaces, which have been designed to encourage collaboration and engagement. Open floor plans create an inviting atmosphere, while designated quiet areas provide spaces for individual reflection or focused work. Thoughtful design decisions, such as the placement of windows and strategic use of partitions, enhance acoustic comfort and visual privacy without sacrificing the overall openness of the environment. User experience is central to this design approach, with statements reflecting a deep understanding of how people interact within architectural spaces.
Unique design strategies employed in this architecture include flexible configurations that adapt to the varied needs of its users. This adaptability allows the space to transform for different events and functions, making it a versatile asset to its locality. Moreover, the integration of green spaces and outdoor areas fosters a relationship with nature, promoting well-being among users while also contributing to biodiversity within the urban context. These elements not only enhance the aesthetic charm of the design but also align with the broader goals of promoting sustainability and ecological awareness.
The architectural plans and sections reveal considerable thought into how this project relates to its surroundings, with a focus on reducing barriers between the built environment and nature. The careful landscaping complements the architecture, ensuring that the entire site works in harmony with its context. This attention to the surrounding ecological framework emphasizes the project's dedication to preserving and enhancing the natural landscape rather than displacing it.
In summary, this architectural project illustrates a contemporary design ethos that underscores the importance of functionality, sustainability, and community engagement. Its sophisticated approach to materiality and spatial organization demonstrates a commitment to creating environments that are not only useful but also enriching to the community. For those interested in exploring the finer details of this project, including architectural designs, sections, and innovative architectural ideas, a visit to the project presentation will provide valuable insights.























