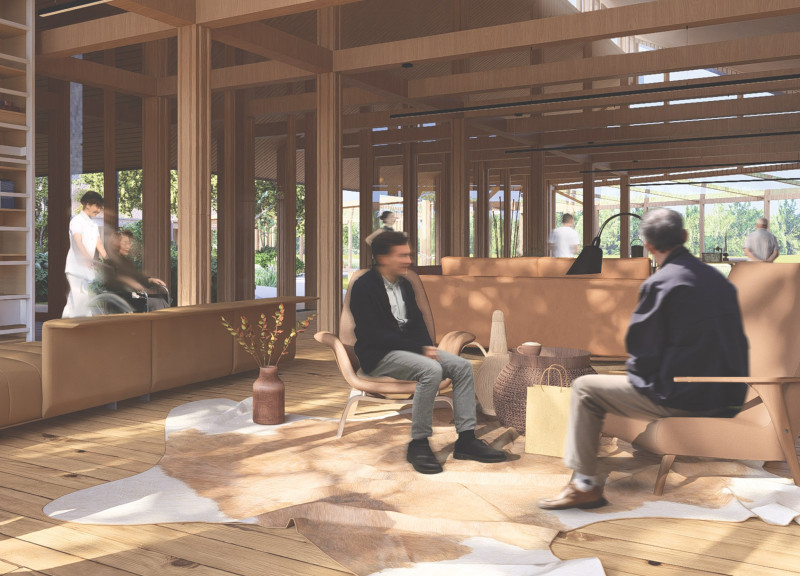5 key facts about this project
This project illustrates a harmonious blend of form and function, with each element carefully crafted to support its intended use. The primary function of the building is to serve as a community hub, a space that unites various activities while fostering social interactions. The layout encourages an easy flow between different areas, allowing for diverse programming such as workshops, meetings, and recreational activities. The openness of the design promotes connectivity, ensuring that users feel welcomed and a part of the space.
The architectural design employs a variety of materials that not only enhance aesthetic appeal but also contribute to sustainability efforts. Concrete forms the foundation and structural framework, providing durability and an industrial aesthetic. Large, strategically placed glass facades invite natural light into the interior, creating bright and welcoming environments while minimizing the need for artificial lighting. The use of wood adds warmth to the interiors, offering a pleasing contrast to the more rigid concrete and glass elements. These materials work together to create a cohesive design that respects both the local climate and the cultural context of its location.
Unique design approaches are evident throughout the project. The building’s orientation maximizes passive solar gain, which is complemented by the implementation of energy-efficient systems. Green roofs and living walls are integrated into the design, contributing to biodiversity and improving air quality. These features not only demonstrate a commitment to environmental responsibility but also enhance the building's aesthetic value. The landscaping around the project is carefully considered, with native plant species selected to require minimal maintenance and water, further reinforcing sustainability.
In examining the spatial organization, it becomes clear that the design prioritizes user experience. Public areas are clearly defined yet accessible, while private spaces are thoughtfully secluded to offer peace and quiet. The ability to interact with and move through the building seamlessly is an essential aspect of the design, creating an atmosphere that feels both intimate and open. This balance is particularly important in a community-oriented building, where diverse groups with varying needs can come together.
In addition to the functional and aesthetic qualities, the project emphasizes the importance of cultural expression. Local materials and architectural styles are woven into the design, paying homage to the region’s architectural heritage. This consideration of contextuality not only enhances the building's identity but also strengthens its relationship with the community it serves.
As you explore the project further, you will discover the architectural plans, sections, and details that provide an even deeper understanding of the design principles at play. Each drawing brings to light the thoughtful considerations that define this project, illustrating how architecture can serve both practical needs and the aspirations of the community. For anyone interested in architectural design, the intricacies of this project offer valuable insights into the interplay of form, function, and context. I encourage readers to delve into the presentation of this project to appreciate the detailed execution and innovative architectural ideas that have been meticulously developed.


 Małgorzata Justyna Tarkowska,
Małgorzata Justyna Tarkowska,  Kacper Paweł Kowalewski
Kacper Paweł Kowalewski 




















