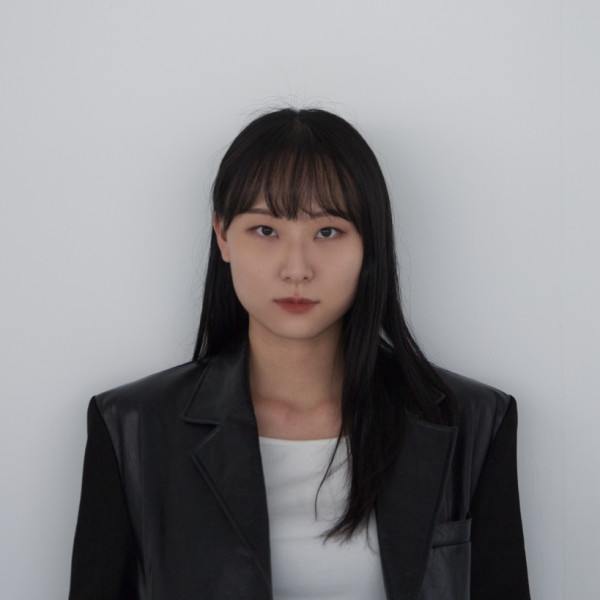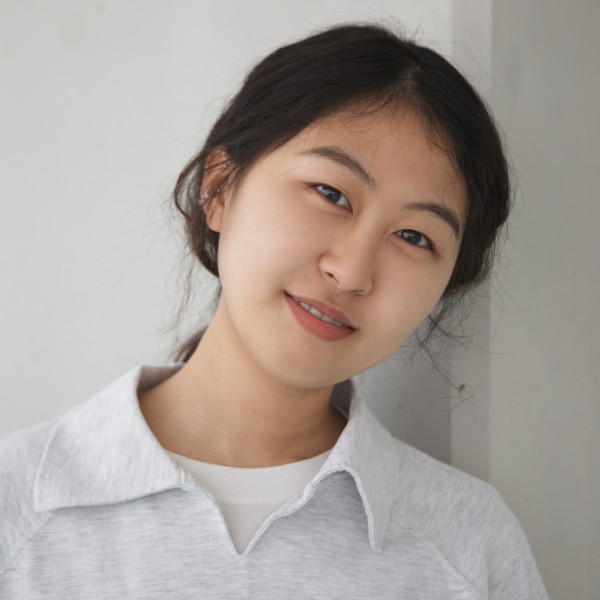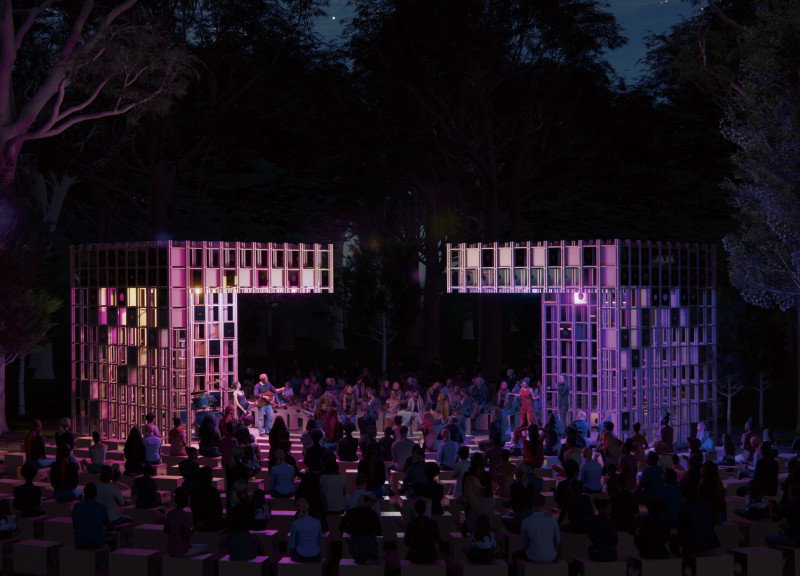5 key facts about this project
The architecture of this project highlights an emphasis on open spaces that foster collaboration and connectivity. Through careful planning, the design integrates various functional areas, accommodating both private and communal activities. The building's layout allows for fluid movement between different zones, emphasizing accessibility and user experience. Key spaces include flexible meeting rooms, creative workspaces, and recreational areas that promote social interaction and engagement among users.
Materiality plays a significant role in the construction of the project. A combination of concrete, glass, and sustainably sourced timber not only enhances the aesthetic appeal but also improves the functionality and environmental performance of the structure. Large expanses of glass facilitate natural light, reducing the reliance on artificial lighting and creating an inviting atmosphere. The choice of timber adds warmth to interior spaces while also aligning with sustainable building practices that reflect the project's commitment to environmental responsibility. The exterior façade, characterized by geometric forms and varied textures, achieves a balance between solidity and transparency, establishing a strong presence in the urban landscape while inviting the public to engage with the building.
Attention to detail is evident throughout the design, with carefully considered elements that enhance both aesthetics and functionality. The integration of green spaces, such as rooftop gardens and landscaped courtyards, highlights a commitment to sustainability and well-being, providing users with a natural respite in an otherwise urban environment. These areas not only improve the air quality but also encourage biodiversity, creating habitats for local flora and fauna while promoting ecological awareness among visitors.
Unique design approaches can be seen in the use of biophilic design principles that bring nature into the building's interiors. The strategic placement of vegetation and natural materials fosters a sense of well-being for occupants, blurring the line between indoor and outdoor environments. Additionally, the project employs energy-efficient technologies, such as solar panels and rainwater harvesting systems, demonstrating a forward-thinking attitude toward resource management.
The architectural design reflects thoughtful responses to the site's context, taking into account the local climate and cultural heritage. This sensitivity is notable in the way the building's orientation capitalizes on natural ventilation and sunlight, enhancing comfort throughout the year. The project is not only a structure but a reflection of community aspirations and a catalyst for social interaction and collaboration.
The interplay of form, function, and sustainability in this project ultimately results in a well-rounded architectural solution that serves its users effectively while remaining visually engaging. Readers are encouraged to explore the architectural plans, architectural sections, and architectural designs further to gain deeper insights into the project and discover the thoughtful ideas that inform its creation. The outcome of this architecture is a space that is as dynamic as the community it serves, emphasizing the importance of design in fostering connections and enriching the urban experience.


 Jaewon Song,
Jaewon Song,  Haerin Yang,
Haerin Yang,  Yeji Park
Yeji Park 























