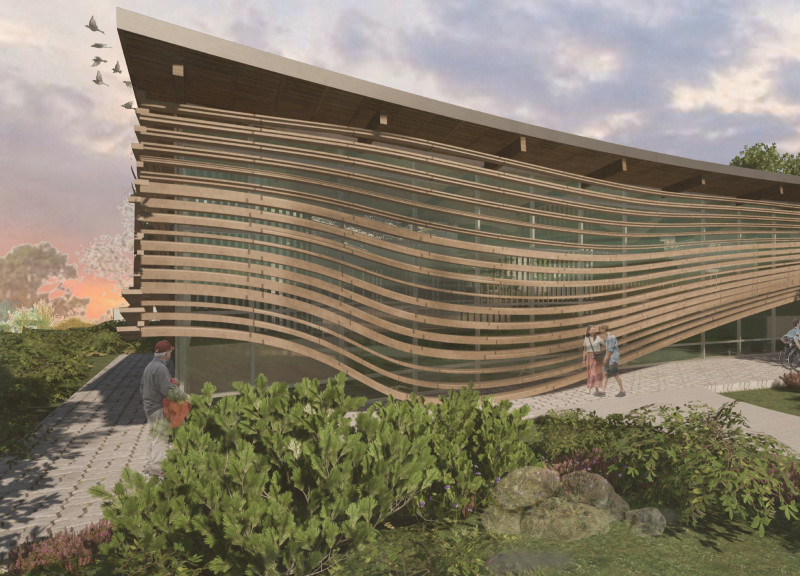5 key facts about this project
At the heart of the project lies a commitment to fostering community engagement. The building functions primarily as a communal hub, offering a variety of spaces that accommodate diverse activities and events. This design choice places emphasis on flexibility, allowing the interiors to adapt to various uses over time. Open-plan configurations, alongside strategically placed partitions, encourage interaction among users, making the architecture a facilitator of social connectivity.
The architectural form of the project is characterized by its clean lines and cohesive massing, inspired by the adjacent landscape. By utilizing materials that echo the natural environment, the design achieves a notable harmony with its surroundings. The exterior façade, composed of locally sourced stone and sustainably harvested timber, showcases craftsmanship while promoting environmental responsibility. Large expanses of glazing not only invite natural light into the interior spaces but also create visual links to the exterior, allowing occupants to appreciate the changing seasons and the vibrant life outside.
Attention to detail is evident throughout the project. The careful selection of materials extends beyond aesthetics, contributing to the building's overall performance. High-quality insulation ensures energy efficiency, while the use of environmentally friendly finishes promotes a healthy indoor environment. The integration of passive design principles—such as optimized solar orientation—illustrates the project’s commitment to sustainability without compromising its design integrity.
Unique to this project is its innovative approach to spatial organization. Public spaces are distinct from private areas, yet they are interconnected through a series of thoughtfully designed transitions. These transitions employ elements such as stepping down elevations and varying ceiling heights to create a dynamic experience as users navigate the spaces. Key areas, such as community gathering zones and multifunctional rooms, are highlighted through differentiated materials and textures, inviting exploration and engagement.
Furthermore, the project incorporates outdoor spaces as an extension of the interior, designed for both recreation and relaxation. Landscaped terraces and courtyards invite users to step outside, serving as informal meeting spots that reinforce the project's communal ethos. Landscaping plays a pivotal role in enhancing the overall aesthetic, with native plants selected to reduce water consumption and ensure year-round greenery.
This architectural endeavor stands as a testament to a modern understanding of building design, where functionality and aesthetics coexist in balance. The architectural solutions employed embody a mindfulness of the environment and community, challenging conventional notions of structure and space. Its conception reflects a broader trend in contemporary architecture that seeks to create meaningful spaces which foster social interaction and environmental stewardship.
For those interested in diving deeper into this architectural project, reviewing the architectural plans, architectural sections, and architectural designs will provide valuable insights into the design rationale and execution. This project offers a rich case study in how thoughtful design can shape and enhance our built environment, and exploring its details can further illuminate its significance.























