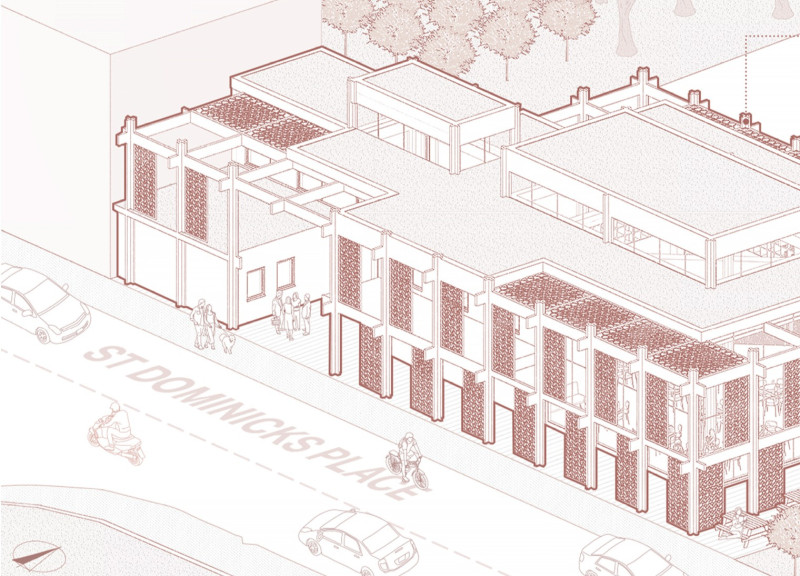5 key facts about this project
At the heart of the project is a commitment to creating inclusive environments that foster interaction and connectivity among users. This is achieved through an open-layout design that encourages movement and socialization. The thoughtful arrangement of spaces allows for both private retreats and communal areas, creating a balance between personal privacy and collective experiences. The integration of green spaces within the project not only enhances the aesthetic quality but also promotes ecological awareness and well-being among residents and visitors.
The project's architectural language is characterized by clean lines and a refined material palette. The use of local materials ensures a sense of place and roots the structure within its context. Materials such as natural stone, timber, and glass are employed to convey warmth and durability, while also allowing for transparency and light to permeate the interior spaces. This choice of materials reflects a mindful approach to sustainability, as well as an effort to reduce the building's carbon footprint. The façade’s interplay of texture and light demonstrates a keen understanding of how to manipulate architectural forms for both functional and visual effect.
A distinctive feature of this project is its integration of technology and smart systems that enhance user comfort and operational efficiency. The architectural design includes energy-efficient HVAC systems, automated lighting, and water conservation features. These elements are seamlessly woven into the building's infrastructure, demonstrating a modern approach to design that prioritizes sustainability. Furthermore, the inclusion of solar panels and green roofs exemplifies a forward-thinking attitude toward environmental stewardship.
The project also pays homage to the cultural and historical dimensions of its location. Architectural motifs that resonate with the local heritage are subtly incorporated into the design, creating a dialogue between the new construction and its surroundings. This can be observed in the rhythmic patterns of the façade and in the selection of colors that reflect the landscape and urban context. This thoughtful integration fosters a sense of belonging and invites the community to engage with the space in meaningful ways.
Landscaping plays a pivotal role in the overall design, with carefully curated plantings that enhance biodiversity and contribute to the local ecosystem. Outdoor spaces are designed to be as inviting as the interiors, providing areas for recreation, relaxation, and community events. Pathways and gathering spots are strategically placed to encourage accessibility and movement throughout the site, reinforcing the project’s commitment to community interaction and inclusivity.
In evaluating the unique aspects of this architectural endeavor, it becomes evident that the project is more than just a building; it is a holistic response to the needs of modern society. By prioritizing sustainability, community, and contextual relevance, this design emerges as a model for future developments. The balancing act between innovation and tradition presents an achievable standard for new architectural projects, encouraging others to consider these essential factors in their own designs.
For those interested in delving deeper into this architectural project, exploring the architectural plans, sections, and designs can provide further clarity on how these ideas have been realized. The synergy between functional design and contextual awareness in this project offers valuable insights for both practitioners and enthusiasts of architecture and urban design.


 Caelan Lian Shaw
Caelan Lian Shaw 




















