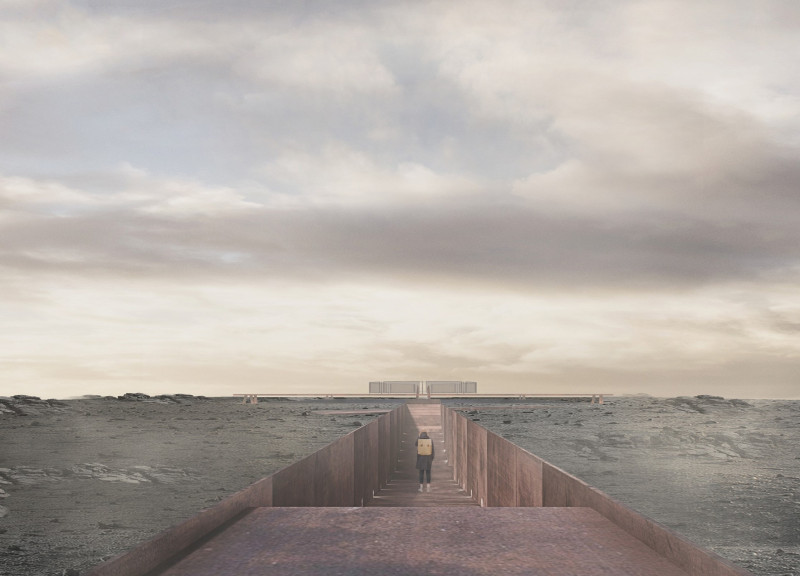5 key facts about this project
At its core, the project serves as a multi-use facility designed to accommodate various activities, providing spaces for social interaction, community engagement, and individual contemplation. This multifunctionality is reflected in the thoughtful arrangement of spaces, ensuring a seamless flow that encourages movement and interaction among users. The architectural design prioritizes accessibility and inclusivity, making it welcoming to individuals from diverse backgrounds and abilities.
Key elements of the project include an open floor plan that fosters visibility and connection between different areas. The use of large windows allows natural light to penetrate deep into the interior spaces, creating a warm and inviting atmosphere. This attention to daylight not only enhances the user experience but also promotes energy efficiency and sustainability. The integration of natural materials, such as locally sourced wood and stone, further grounds the structure in its geographic context, reinforcing a sense of place and belonging.
The roof design features an innovative approach, potentially incorporating green spaces or solar panels, which speaks to contemporary environmental considerations. This not only minimizes the building's ecological footprint but also adds a layer of aesthetic appeal, reminiscent of the organic forms found in nature. The landscaping surrounding the project complements the architecture, with native plantings that require minimal maintenance and provide habitat for local wildlife.
Materiality plays a crucial role in defining the character of the project. Textured finishes and varying surface treatments create visual interest and tactile experiences for users. The juxtaposition of raw and refined materials imparts a sense of depth and invites exploration, encouraging visitors to engage with the space on multiple levels. The palette is carefully curated, balancing durability with beauty, ensuring that the architectural design stands the test of time while remaining relevant within its evolving context.
Unique design approaches in this project include a focus on community input during the planning phase, which has led to solutions that resonate with the needs and desires of the intended users. This participatory design ethos ensures that the architecture reflects the identity and cultural nuances of the locality. Additionally, the incorporation of flexible spaces that can adapt to changing needs positions the project as a forward-thinking solution in a rapidly changing world.
The project encompasses a variety of architectural details that merit attention. From the thoughtful placement of furniture to the choice of lighting fixtures, each component has been selected to enhance usability and comfort. The emphasis on sustainable practices is also evident in features such as rainwater harvesting systems and energy-efficient HVAC technologies, which highlight the project’s commitment to sustainability.
In conclusion, this architectural project stands as a testament to the thoughtful integration of design and functionality. It represents not just a physical structure, but a community asset that fosters interaction and engagement. Those interested in exploring further are encouraged to review architectural plans, architectural sections, architectural designs, and other architectural ideas that elaborate on the innovative elements and concepts that define this project. Engaging with these materials will provide deeper insights into the multifaceted nature of the design and its potential impact on the community it serves.























