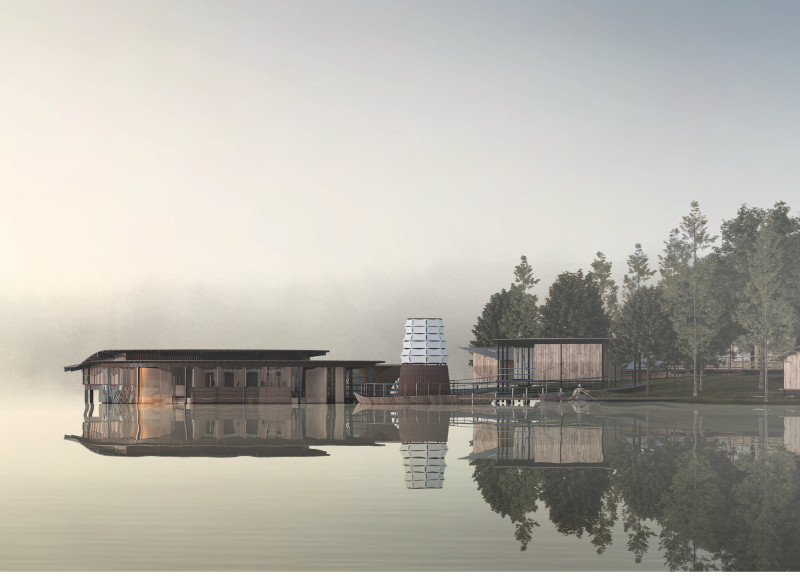5 key facts about this project
At the heart of the project is a seamless blend of indoor and outdoor spaces. This connection is facilitated through expansive glazing that invites natural light to filter into the interiors, creating an environment that feels open and inviting. The materiality chosen for the project plays a crucial role in this design philosophy. Predominantly, the architecture employs sustainable materials such as locally sourced timber, glass, and stone, which are not only environmentally friendly but also resonate with the regional vernacular. The use of wood provides warmth and an organic touch, while glass enhances transparency and visibility, establishing a dialogue with the external environment.
The project layout is meticulously designed, with clear circulation paths that guide users through various functional areas. Each space is designed with careful consideration to both privacy and communal interaction, catering to diverse activities. Emphasis on flexibility is evident, allowing rooms to adapt to different events or gatherings, promoting a dynamic usage pattern that can evolve over time. The architectural sections reveal a thoughtful arrangement of space that prioritizes user experience, striking a balance between intimacy and openness.
What sets this design apart is its commitment to sustainability and resilience. The architecture incorporates renewable energy solutions, such as solar panels, and includes water-efficient landscaping, making it a model for resource-conscious building practices. Additionally, the roof design features living green components that not only reduce heat absorption but also support local biodiversity, further strengthening its ecological sustainability. This commitment to environmental responsibility is woven throughout the architectural ideas, reflecting a growing awareness in contemporary architecture concerning the impact buildings have on their surroundings.
Unique design approaches are also present in the project's aesthetic elements. The façade showcases a rhythmic pattern, created through the interplay of solid and voids, which adds visual interest while enhancing functionality through shading. The careful selection of color palettes aligns with the surrounding landscape, creating a harmonious visual blend that respects its context. Alongside, the interiors feature thoughtfully curated finishes and fixtures that enhance the ambience and usability of the spaces.
Users experiencing the project will appreciate the intentional design details, such as integrated seating areas that encourage interaction and reflection, extensive landscaping that fosters a sense of place, and art installations that celebrate local culture and provide sensory experiences. These elements encapsulate the project's essence and highlight the designer's intention to create more than just a building; it aims to foster community connections and stimulate engagement.
In conclusion, this architectural endeavor emerges as an exemplary model of thoughtful design, where functionality meets aesthetic relevance. Its innovative use of materials, sustainability efforts, and unique design implications reflect a comprehensive understanding of contemporary architectural needs. For those interested in delving deeper into this inspiring project, further exploration of the architectural plans, sections, and designs will offer a more comprehensive view of the careful considerations that shaped this architecture. The implications of its design ethos are significant, pointing towards an evolving dialogue in architecture that seeks to harmonize human activity with environmental stewardship.


 Jiapeng Ding
Jiapeng Ding 




















