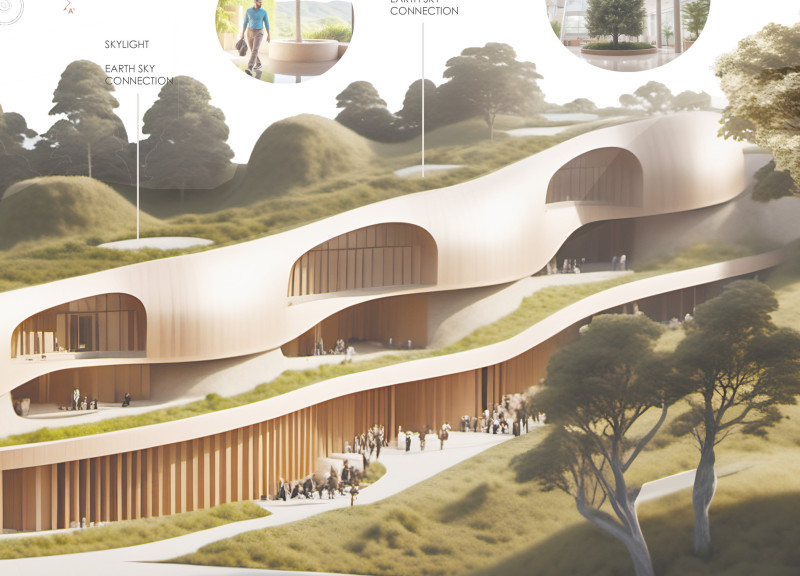5 key facts about this project
Bold yet understated, the architectural language employed in the project is characterized by clean lines and thoughtful material selections that resonate with the surrounding environment. The design approach embraces local culture and geography, ensuring that the building does not merely occupy space but instead interacts dynamically with its context. This project exemplifies a commitment to sustainability, incorporating natural materials and energy-efficient systems. The use of locally sourced materials, such as reclaimed wood and durable concrete, reflects a respect for the environment and a desire to create structures that endure and age gracefully within their landscape.
One notable aspect of the design is its integration of natural light throughout the building. Large windows and strategically placed skylights invite daylight into the interior spaces, promoting well-being and reducing the reliance on artificial lighting. This design decision not only enhances the aesthetic quality of the interiors but also underscores the project's commitment to occupant comfort and environmental sustainability. The façade features a combination of textured finishes and greenery, which serve to soften the building's appearance while promoting biodiversity in an urban setting.
Important design elements include communal areas that encourage interaction among residents. Open-plan layouts allow for fluid movement between living spaces, fostering a sense of community while also providing opportunities for privacy when desired. These communal spaces are designed to accommodate various activities, from social gatherings to quiet reflections, reflecting the diverse lifestyles of the inhabitants. The careful consideration of acoustics ensures that these areas remain conducive to both social interaction and personal retreat, embodying a well-rounded approach to residential design.
Further distinguishing this architectural project is the thoughtful landscaping that surrounds the building. Outdoor areas are carefully curated with native plant species that require minimal maintenance and support local fauna. Patios and gardens are seamlessly integrated with the architectural form, extending living spaces into the natural environment. This connection between indoor and outdoor elements plays a vital role in enhancing the quality of life for the residents and encourages an active lifestyle.
The unique design approaches observed in this project extend to the overall layout and circulation paths, which promote a sense of exploration and discovery. Thoughtful transitions between different areas not only guide movement but also enhance the user's experience as they navigate through different environments within the building. This approach is crucial in ensuring that the space remains engaging and does not feel monotonous, ultimately enriching the connection between individuals and their surroundings.
In summary, this architectural design project embodies a thoughtful exploration of community, sustainability, and aesthetics. By harmonizing modern design principles with ecological sensitivity, it sets a new standard for future architectural endeavors. To truly appreciate the nuances of this project, interested readers are encouraged to delve deeper into its architectural plans, sections, and design narratives. Exploring these elements will provide further insight into the careful considerations and innovative ideas that define this project.























