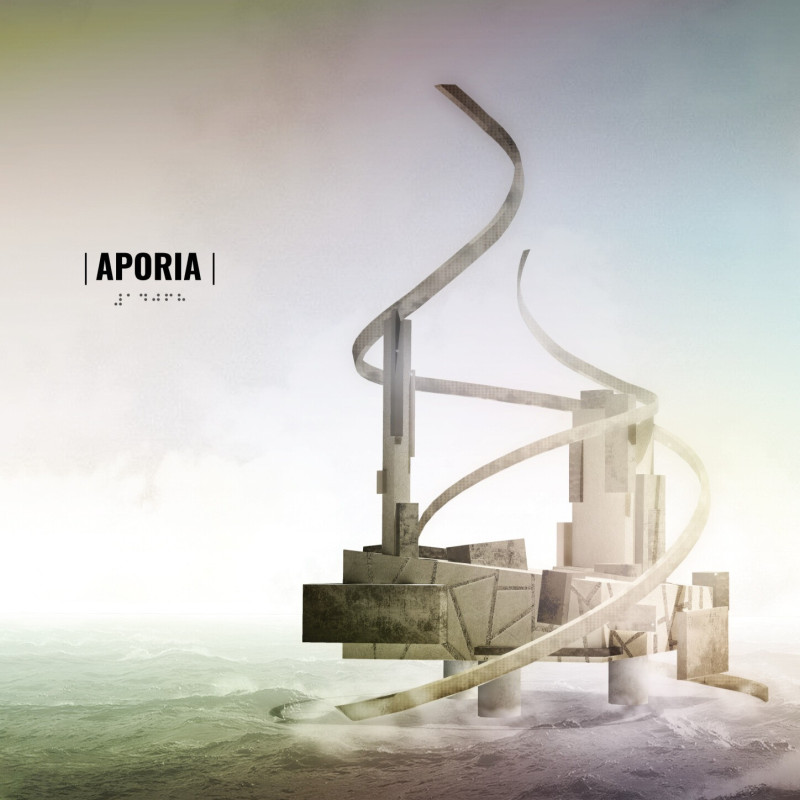5 key facts about this project
At its core, the project represents a synthesis of contemporary architecture and sustainability. Its primary function is to serve as a multipurpose space that can accommodate various activities, ranging from community gatherings to educational programs. This versatility is a central theme in the design, showcasing the intent to create a space that encourages interaction and fosters a sense of community among its users. The design is intricately linked to the geographic context, which informs many of its key features, resulting in spaces that are not only functional but also responsive to the local climate and ecosystem.
In terms of materiality, the project incorporates a selection of materials that are both durable and environmentally conscious. These include locally sourced timber, clear and treated concrete, and glass. The choice of these materials serves to enhance the connection between the building and the landscape, promoting an eco-friendly approach that underlines the project’s commitment to sustainability. The timber adds warmth to the spaces, providing an inviting atmosphere, while the concrete offers structural integrity. Glass is utilized to maximize natural light penetration, creating bright and airy interiors that blur the lines between indoor and outdoor environments.
One of the most significant aspects of the project is the design’s embrace of openness and transparency. Large windows and carefully positioned openings allow for panoramic views of the surrounding landscape while fostering a sense of connectivity between the interior and exterior. This approach not only enhances the user experience by providing an ever-changing backdrop but also encourages occupants to engage with their environment more consciously. The careful arrangement of spaces also facilitates natural ventilation and passive heating, demonstrating a deep appreciation for energy efficiency.
The landscape design works in tandem with the architectural elements, reinforcing the project’s holistic approach. Native plant species are integrated into the surrounding gardens, promoting biodiversity while enhancing the aesthetic quality of the site. Pathways and outdoor areas are thoughtfully designed to encourage exploration and interaction, merging seamlessly with the architectural features. The entire composition speaks to a design philosophy that prioritizes not only the needs of the occupants but also the surrounding ecosystem.
Unique design approaches are evident throughout the project, particularly in how it challenges conventional separation between different functional areas. Flexible layouts and movable partitions allow spaces to adapt to various uses, accommodating the dynamic needs of the community. This adaptability is a key innovation that enhances the building's usability over time. Additionally, sustainable technologies, including rainwater harvesting systems and solar panels, reinforce the project’s commitment to responsible resource management, further aligning with contemporary architectural practices.
This architectural endeavor represents an essential dialogue between form, function, and the environment, encapsulating the ethos of modern architecture. Its thoughtful design principles serve not only to create a space that is aesthetically pleasing but also one that is mindful of its impact on the ecological landscape. As you explore the project presentation, consider delving into architectural plans, architectural sections, architectural designs, and architectural ideas to fully appreciate the nuances and thoughtful considerations that have shaped this remarkable project. The insights gleaned from these elements will undoubtedly enhance your understanding of its architectural significance and functional integrity.























