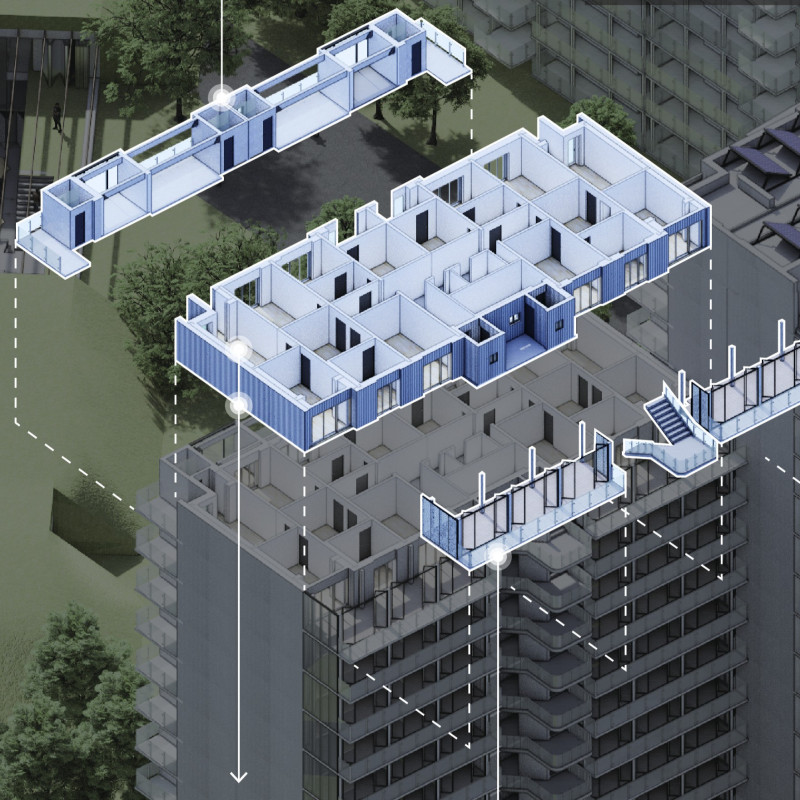5 key facts about this project
The design centers around the idea of connectivity, not just among the internal spaces but also with the external environment. The architectural layout promotes accessibility and encourages movement through open areas and strategically placed corridors. Key spaces include communal gathering areas, private meeting rooms, and flexible event spaces that can be adapted to various user needs. These elements encourage dialogue, collaboration, and engagement among users, making the building a vital hub within its setting.
Materiality plays a crucial role in the project, with careful selection aimed at achieving both durability and an aesthetically pleasing finish. The use of reinforced concrete provides a robust structural foundation while allowing for wide, open spaces that enhance the feeling of airiness and light. Expansive glass facades invite abundant natural light, creating a seamless connection between the indoor and outdoor environments. This not only contributes to energy efficiency but also enriches the occupants' experience by blurring the boundaries between interior comforts and the surrounding landscape.
Incorporating wood elements adds warmth to the design, making it more inviting and comfortable. The choice of local stone materials for the exterior not only ties the building to the geographical context but also speaks to a commitment to sustainability and regional authenticity. The thoughtful integration of these materials showcases a refined understanding of how texture and color can influence the overall atmosphere of the space.
Unique design approaches are evident throughout the project, particularly in its response to environmental considerations. The incorporation of green roofs and landscaped terraces demonstrates an acknowledgment of the ecological impact of urban structures. These elements not only help mitigate heat and manage rainwater but also provide much-needed green areas for relaxation and biodiversity within the urban environment. The sustainable design strategies extend to energy-efficient systems that utilize solar power and maximize natural ventilation, further enhancing the building's ecological footprint.
Moreover, the architectural design exhibits a sensitivity to cultural narratives, drawing inspiration from the local heritage and architectural vernacular. This contextual approach fosters a sense of identity and belonging, allowing the building to resonate with the community it serves. The interplay between modern design aesthetics and traditional elements results in an architecture that feels both contemporary and rooted in its locale.
As a vital addition to the urban landscape, this project challenges conventional architectural norms by emphasizing user experience, environmental stewardship, and contextual relevance. By creating spaces that prioritize interaction and adaptability, the design invites users to form connections that extend beyond the walls of the building.
For a deeper exploration of this project, including detailed insights into its architectural plans, sections, and specific design features, we encourage readers to engage with the comprehensive presentation of the project. This will provide a more thorough understanding of the architectural ideas that underline its conception and execution.


 Sebo Shim
Sebo Shim 























