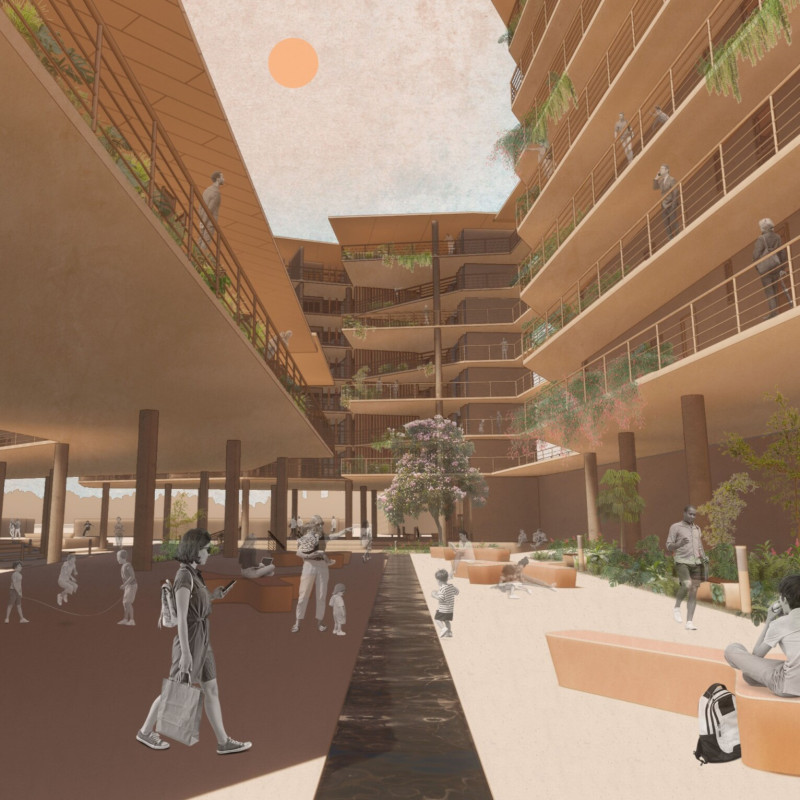5 key facts about this project
At its core, the project serves a multi-functional role, accommodating spaces that encourage interaction, creativity, and productivity. It stands as an embodiment of modern architecture, prioritizing not only aesthetic appeal but also practical functionality. The design prioritizes user experience by incorporating flexible spaces that can adapt to various activities and needs. This approach ensures the architecture remains relevant and useful over time, addressing the evolving requirements of its occupants.
The project utilizes a thoughtful selection of materials that reflect a commitment to sustainability and environmental responsibility. Key materials include locally sourced timber, which adds warmth and a sense of connection to nature, concrete for structural integrity, and glass to enhance natural light while providing views of the surrounding landscape. These choices contribute to a harmonious relationship between the building and its site, allowing the architecture to coexist gracefully with its environment.
Central to the design is its spatial arrangement, which promotes efficient circulation and interaction among users. Open floor plans allow for visual connections between spaces, facilitating communication and collaboration. The incorporation of communal areas encourages social interaction, while strategically placed private zones provide areas for focus and concentration. This balanced approach caters to the diverse needs of users, fostering a sense of community within the building.
A distinctive feature of the project is its emphasis on integrating indoor and outdoor environments. Large windows and sliding doors blur the boundaries between the interior and exterior, inviting natural elements inside and allowing for a seamless transition into outdoor spaces. Landscaping plays a pivotal role, with green roofs and garden areas that not only enhance the aesthetic appeal of the project but also contribute to biodiversity and ecosystem health. This connection to nature is central to the design philosophy, reinforcing the importance of sustainability in contemporary architecture.
The project's architectural sections reveal a carefully considered approach to light and ventilation. High ceilings and strategically placed skylights enable daylight to penetrate deep into the interior, reducing reliance on artificial lighting and fostering a pleasant atmosphere. This attention to natural light contributes to the overall comfort of the spaces, making them more inviting for users.
Furthermore, the design incorporates sustainable practices that address environmental impacts. Rainwater harvesting systems are seamlessly integrated into the structure, providing an innovative solution for water management while reducing dependency on municipal supplies. Energy-efficient systems, including heating and cooling, are designed to minimize the building's carbon footprint, aligning with contemporary expectations for responsible architecture.
In terms of unique design approaches, the project stands out by prioritizing user-centric solutions throughout its development. Engaging with the end-users during the planning process ensured that the design met the actual needs of those who would occupy the space. This participatory approach is becoming increasingly relevant in architectural design, as it promotes a sense of ownership and belonging among users.
Visitors and stakeholders alike will benefit from exploring the architectural plans and sections of this project for a deeper understanding of its intricate design. The detailed visual representations shed light on the innovative architectural ideas employed throughout, highlighting the careful considerations behind each element. Increased interest in sustainable architecture and community-centric design make this project an exemplary case for contemporary architectural discussions. By analyzing the architectural designs, readers can appreciate how the project addresses both functional and aesthetic aspects, establishing a framework for future developments in the field.
For those looking to gain further insights, we encourage a closer examination of the project presentation. It offers an opportunity to delve into the specifics of this architectural endeavor, enriched with plans, sections, and detailed designs that embody the essence of modern architecture.


 Lorena Mercedes Pilat Diaz
Lorena Mercedes Pilat Diaz 




















