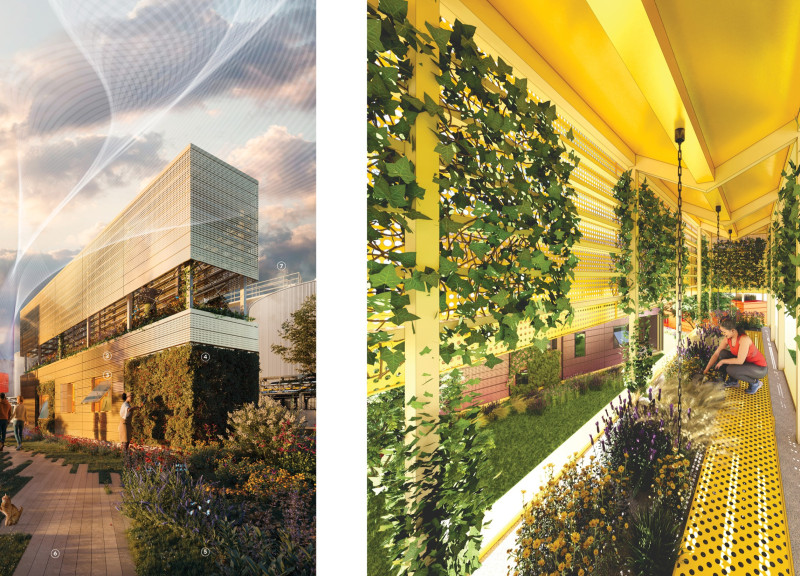5 key facts about this project
At the core of this architectural endeavor is its commitment to creating an inclusive and inviting atmosphere. The exterior facade is characterized by a harmonious blend of glass, steel, and sustainable wood materials, which not only support the structural integrity but also contribute to the building's energy efficiency. The use of large, elongated windows invites natural light deep into the interior spaces, fostering a warm and welcoming environment. This design approach is pivotal in urban settings where maximizing natural light can enhance the quality of life for the occupants.
Functionally, the building is designed to accommodate a variety of users, emphasizing flexibility and adaptability. Each floor plan has been carefully crafted to facilitate both private and communal activities, promoting a sense of community while respecting individual privacy. Open-concept layouts for residential units are complemented by strategically placed communal areas that encourage social interaction among residents. These shared spaces, which may include gardens, lounges, and co-working areas, are integral to the project’s vision of promoting an interconnected living environment.
Another distinctive feature of this project is its emphasis on sustainability. The incorporation of green roofs and vertical gardens not only adds aesthetic value but also contributes to biodiversity and helps in managing rainwater runoff. These elements reflect a growing trend in architecture to not only consider the built environment but also the ecological impact it has. The selection of low-impact materials further underscores the project’s commitment to environmental responsibility, showcasing how modern design can harmonize with nature.
In terms of aesthetic sensibility, the architectural details are both understated and purposeful. The thoughtful modulation of volumes and textures creates a visually engaging façade that resonates with the surrounding urban landscape. Balconies and terraces equipped with natural finishes provide residents with personal outdoor spaces, enhancing the livability of the units without compromising the building’s overall coherence. The design simultaneously respects the local context while introducing innovative architectural ideas that encourage progressive urban living.
The interplay of light and shadow created by the design encourages a dynamic experience throughout the day as sunlight transforms the appearance of the structure. This attention to lighting is indicative of a deeper consideration of how architecture interacts with human perception and experience. The project illustrates how careful design choices can significantly influence daily activities and interactions within urban settings.
As one explores the comprehensive presentation of this architectural project, including its architectural plans, architectural sections, architectural designs, and architectural ideas, it becomes evident that the design not only embodies a forward-thinking aesthetic but also represents a commitment to community, sustainability, and urban integration. Each detail, from material selection to floor planning, has been meticulously considered to foster a holistic living experience that resonates with the needs of contemporary society. For those interested in gaining deeper insights into this project, reviewing the architectural elements in detail will reveal the careful thought and innovation that define this compelling architectural endeavor.


 Daniel Cano
Daniel Cano 




















