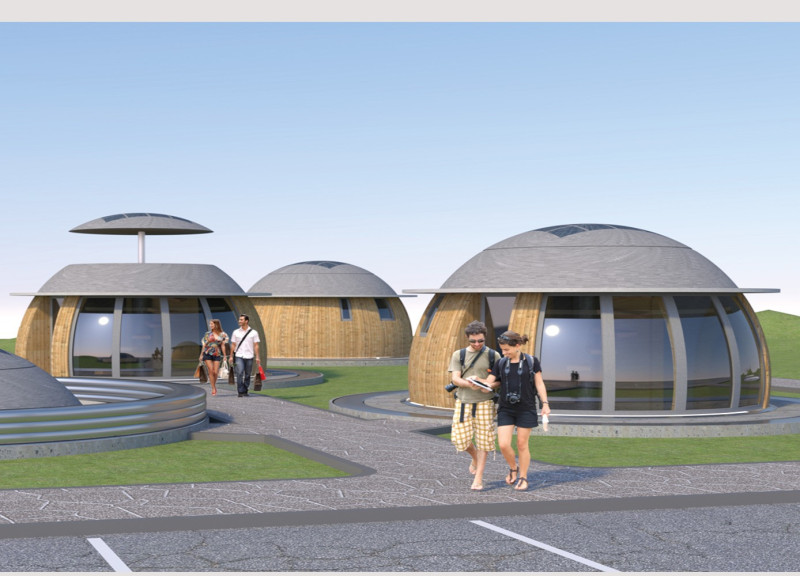5 key facts about this project
The primary function of this project is to serve as a community hub that fosters interaction and engagement among its users. This could include spaces for gathering, creativity, and learning, effectively creating a dynamic environment that supports a variety of activities. The architecture conveys its purpose through an open and inviting layout that encourages movement and connectivity. The careful consideration of circulation paths and spatial organization plays a crucial role in how people experience the space, promoting a sense of community and collaboration.
One of the most significant aspects of this project is its materiality. The choice of materials reflects both aesthetic values and practical considerations. Predominantly using locally sourced materials, the design not only reduces the carbon footprint associated with transportation but also reinforces a connection to the local context. Materials such as natural stone, timber, and glass are thoughtfully selected to create a warm and welcoming environment, enhancing both the visual and tactile experience of the architecture. The interplay of these materials highlights the craftsmanship involved in construction, showcasing a balance between durability and elegance.
Incorporating sustainable design practices, this project takes advantage of natural light and ventilation, which contribute to energy efficiency and occupant comfort. Large windows and strategically placed skylights allow light to permeate the interiors, reducing reliance on artificial lighting during the day. Additionally, the incorporation of green roof elements and landscaped areas further integrates the structure within its natural surroundings, promoting biodiversity while offering aesthetic enjoyment to users.
The architectural design also features adaptable spaces that can evolve with the changing needs of the community over time. Flexibility is achieved through movable partitions and multi-purpose areas, allowing various functions to coexist and adaptable furniture that encourages different modes of use. This foresight addresses the necessity for spaces that are not only relevant today but can remain functional in the future.
Unique design approaches are evident in the project's emphasis on inclusivity and accessibility. Extensively designed walkways, ramps, and signage ensure that all users, regardless of ability, can navigate the space effortlessly. Engaging with universal design principles, the project sets a benchmark for how architecture can cater to diverse populations and foster a genuine sense of belonging.
The visual language of the architecture exhibits a contemporary aesthetic characterized by clean lines and a minimalist approach. The façade presents a modern interpretation of traditional forms, ensuring the structure resonates with its historical context while pushing the boundaries of contemporary architecture. The attention to detail is apparent in the precise execution of joints and connections, contributing to the overall coherence and integrity of the design.
This project not only fulfills its functional requirements but also stands as a testament to the evolving nature of architectural thought. It encapsulates the ideals of sustainability, community engagement, and thoughtful design, creating a place that individuals and families can gather and find value in. For a deeper insight into the architectural plans, sections, and innovative design solutions employed, readers are encouraged to explore the accompanying project presentation. Engaging with these elements provides a more comprehensive understanding of how the design responds to both user needs and its environmental context, illustrating the thoughtful integration of architecture and community.


 Pers Nihad Noori Noori
Pers Nihad Noori Noori 




















