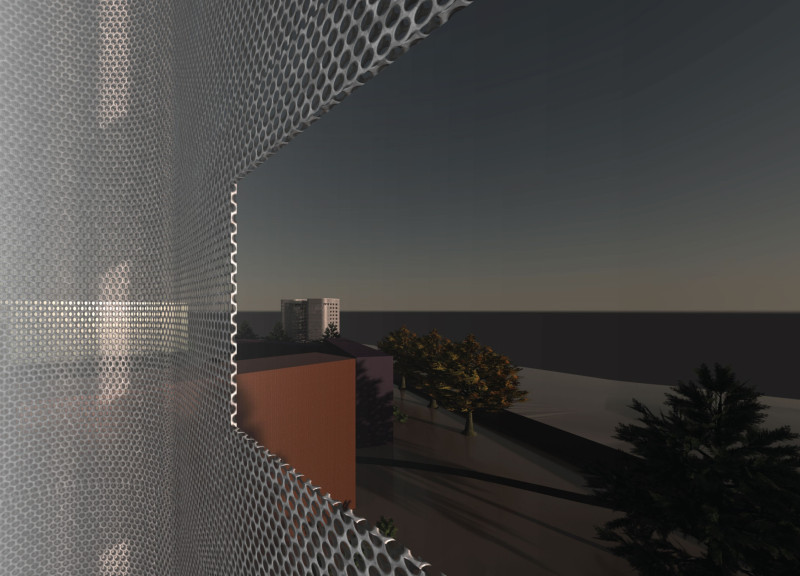5 key facts about this project
Upon closer examination, the project features several important elements that contribute to its overall effectiveness. The layout is meticulously crafted, ensuring a seamless flow between different spaces while allowing for flexibility in how these areas can be utilized. Common spaces are strategically placed to encourage social interaction, fostering a sense of community among users. This design approach not only enhances the functionality of the space but also strengthens community bonds by inviting collaboration and connection.
The materiality used in the project is intentional and thoughtfully selected, reflecting both the local context and sustainable practices. Predominant materials include concrete, which provides structural integrity and durability, and wood, which brings warmth and a natural aesthetic. Glass elements are incorporated to maximize natural light and create transparency between the interior and exterior, further inviting the surrounding environment into the building. This integration of materials not only enhances the visual appeal of the architecture but also ensures that the structure is energy-efficient and environmentally friendly.
Unique design approaches in this project are evident through its architectural forms and integration of green spaces. The design incorporates various levels and angles that break away from conventional linear layouts, creating dynamic spaces that inspire curiosity and exploration. Large windows and open-air terraces connect occupants with nature, promoting a healthy, active lifestyle. These features signify a commitment to enhancing the user experience, as they engage with both the architectural space and the environment beyond.
Additionally, the project considers the cultural and social aspects of the location. It reflects local traditions and historical contexts, ensuring that the new structure resonates with the area’s identity. The architecture respects its surroundings, blending into the landscape rather than imposing upon it. This thoughtful approach underscores the project's significance not just as a building, but as a contributor to the cultural fabric of the community.
The landscape design complements the architecture, featuring carefully chosen greenery that enhances the aesthetic experience while providing ecological benefits. Native plants are utilized to foster biodiversity, and outdoor areas are designed for relaxation and recreation. These elements work in tandem with the architecture to create an immersive environment that nurtures both individual well-being and community cohesion.
The interplay between indoor and outdoor spaces plays a pivotal role in this design, encouraging occupants to transition smoothly between the two realms. Outdoor gathering spots, such as terraces and gardens, are thoughtfully integrated, ensuring that they are accessible and inviting. This direct connection to nature is crucial for an urban setting, offering respite from the hustle and bustle of city life while promoting environmental awareness and stewardship.
In summary, this architectural project stands out for its thoughtful integration of function, sustainability, and community-oriented design. Through the careful selection of materials, innovative spatial planning, and a commitment to respecting local culture, it emerges as a significant contribution to its site. The architectural designs employed in this project reflect a deep consideration for user experience while encouraging community engagement. Readers interested in exploring the architectural plans, sections, and additional ideas behind this project are encouraged to delve deeper into its presentation for a more comprehensive understanding of its design outcomes and intentions.


 Hanna Rohst
Hanna Rohst 























