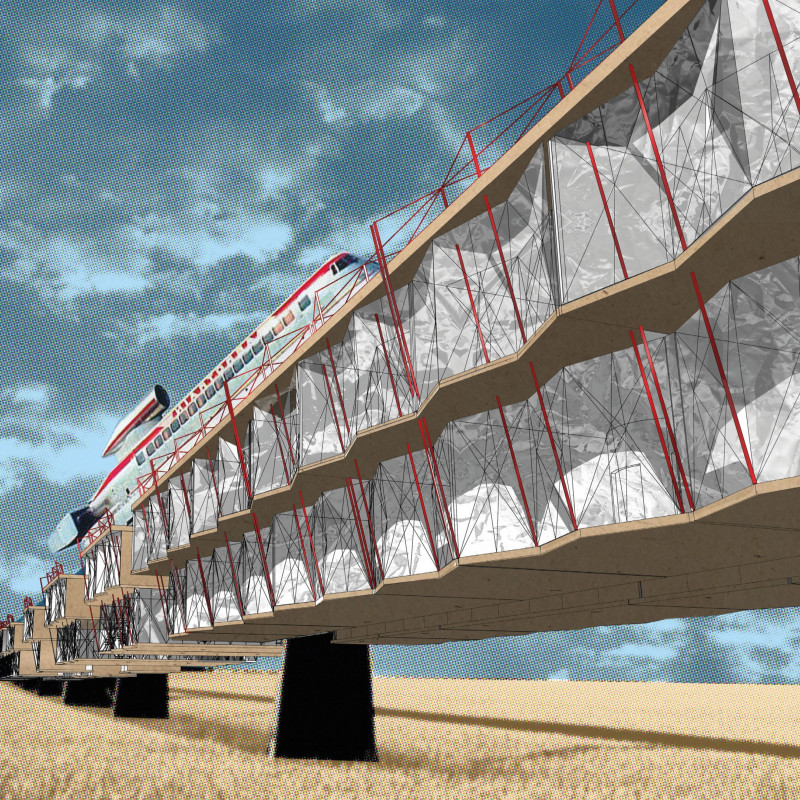5 key facts about this project
This architectural endeavor serves a multifaceted function, catering to both residential and communal spaces. As such, it acts as a vibrant hub, fostering social interaction while providing private retreats within its design. The layout is meticulously planned to ensure that all significant areas are easily accessible and intuitively connected, promoting a sense of community among its inhabitants. The design considers different user groups, facilitating diverse activities and experiences, ensuring that the space is versatile yet cohesive.
An important feature of the project is its materiality, which is a crucial aspect of its design narrative. The use of locally sourced materials not only reduces the carbon footprint but also strengthens the connection to the site. Key materials include reinforced concrete, timber cladding, and large-scale glazing, each chosen for their durability and visual impact. The concrete structure offers a solid foundation, while the timber elements introduce warmth and texture, creating a welcoming atmosphere. The extensive use of glass enhances natural light penetration and blurred boundaries between interior and exterior spaces, offering occupants an engaging view of their surroundings.
Another unique design approach lies in the project’s sustainability features. Thoughtful integration of energy-efficient systems and passive design strategies highlights a commitment to environmental responsibility. From orientation to maximize solar gain, to green roofs that improve insulation and promote biodiversity, every element has been considered to minimize energy consumption and promote ecological health. The incorporation of rainwater harvesting systems and native planting further emphasizes a holistic approach to sustainability, ensuring that the architecture complements and enhances the site’s ecological landscape.
The architectural layout is organized around a central courtyard, acting as the heart of the project. This intentional arrangement not only promotes daylighting and natural ventilation throughout the spaces but also creates a central gathering point for residents. This design choice underlines the importance of communal living, allowing for moments of interaction while providing a peaceful retreat for personal reflection. Additional outdoor spaces, such as terraces and balconies, extend the living areas and invite a connection with nature, enhancing the overall residential experience.
The unique design elements of this project are further exemplified through its use of color and texture. A restrained yet impactful palette highlights the architectural simplicity while drawing attention to intricate details, such as the interplay of light and shadow across facades. Each choice made during the design process reflects a commitment to clarity and honesty in architecture, allowing the building to be both functional and visually pleasing.
As a culmination of thoughtful architectural design and environmental consciousness, this project stands as a testament to modern living. The interplay of form, function, and ecology invites exploration and interaction, creating a vibrant community space within an urban setting. Readers are encouraged to delve deeper into the project presentation to gain insights into various architectural elements, including architectural plans, architectural sections, and distinctive architectural ideas that contribute to the overall narrative of the design. This architecture reflects contemporary values and aspirations, making it a pivotal development in its locality.























