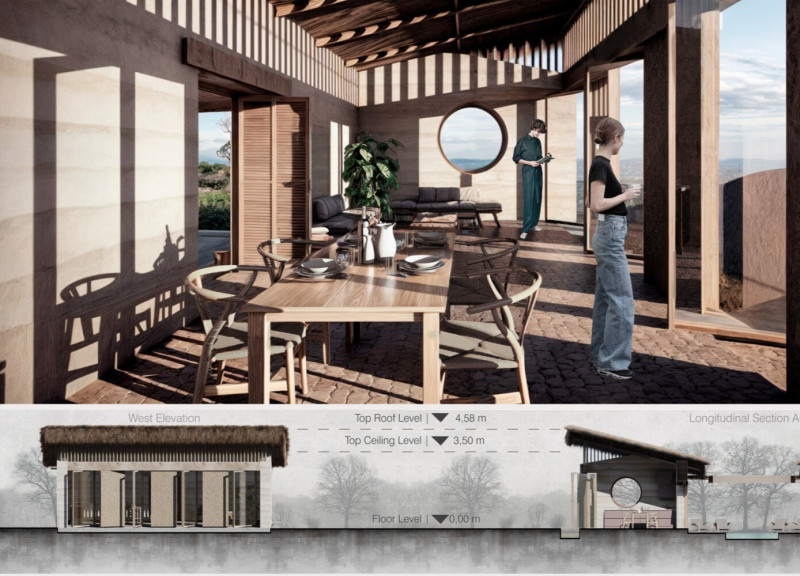5 key facts about this project
The primary function of the project is to serve as a multipurpose facility, catering to both community activities and private gatherings. It is not merely a physical structure but a dynamic space designed to foster interaction and collaboration among users. The layout encourages fluid movement and engagement through well-considered spatial organization, promoting versatile use throughout the day. This adaptability is particularly relevant in today's society, where the boundary between work, leisure, and community life increasingly blurs.
Upon examining the architectural details, the primary façade reveals a visually engaging interplay of materials that not only enhance the building's aesthetic appeal but also contribute to its durability and energy efficiency. The prominent use of local stone not only pays homage to the site's geographical context but provides a tactile quality that connects visitors with the natural landscape. Additionally, large expanses of glass facilitate a strong relationship between the indoor and outdoor environments, allowing natural light to permeate the interiors, thereby reducing reliance on artificial lighting.
The roof design exhibits a unique approach to sustainability, featuring green roofing elements that promote biodiversity and mitigate stormwater runoff. This element not only enhances the building's ecological credentials but also provides natural insulation, contributing to energy efficiency throughout the seasons. The strategic placement of overhangs offers shaded areas during warmer months while allowing sunlight to warm the interiors during colder seasons, embodying the principles of passive design.
Furthermore, the project incorporates an array of sustainable technologies. Solar panels are seamlessly integrated into the overall design, blending functionality with aesthetics while harnessing renewable energy. Rainwater harvesting systems are also a notable feature, which aligns with the project’s commitment to sustainability and responsible resource management. These elements are indicative of a broader trend in architectural design that seeks to minimize environmental impact while maximizing user comfort.
The interior spaces are carefully curated to enhance the user experience, with a combination of open-plan layouts and cozy alcoves that invite both collaboration and contemplation. Warm, natural materials inside echo the themes presented in the exterior, reinforcing a sense of continuity. The choice of finishes reflects an emphasis on durability without sacrificing style, fostering a welcoming environment that encourages occupants to spend time within the space.
Unique design approaches are evident throughout the project, particularly in the consideration of local culture and community needs. The project team engaged with local stakeholders to understand their expectations and desires, ensuring the building serves as a catalyst for community interaction and participation. This responsive design philosophy demonstrates a commitment to not only architecture as a discipline but also to the social implications of such constructions.
As one explores the intricacies of the architectural plans, sections, and designs, it becomes apparent that every aspect of this project has been meticulously crafted to embody sustainable practices alongside aesthetic considerations. The design reflects a thoughtful dialogue between structure and environment, user and place, fostering a unique space that acknowledges and elevates its surroundings.
To gain a deeper understanding of the architectural ideas and details throughout this project, explore the various architectural plans and sections available for review. Each document sheds light on the thoughtful decisions made throughout the design process and invites further contemplation on the intricate relationship between architecture and the communities it serves.























