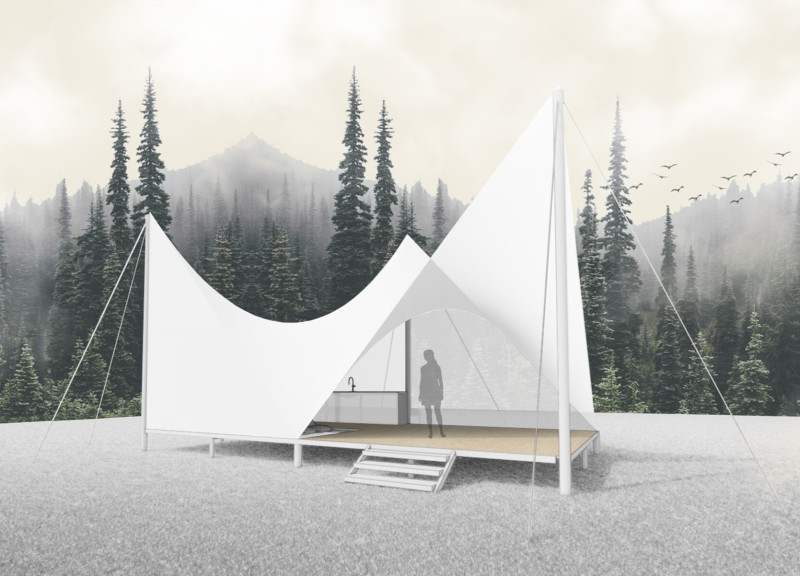5 key facts about this project
At its core, the project embodies a multifaceted approach that not only addresses architectural requirements but also engages with the local culture and landscape. The design reflects a keen understanding of context, utilizing materials and forms that resonate with the surrounding environment. This connection to place is evidenced in elements such as the choice of materials, which include concrete, glass, wood, and steel. Each material serves a specific purpose: concrete provides structural integrity and resilience, glass invites natural light and promotes transparency, wood adds warmth and a tactile quality, while steel introduces a modern industrial aesthetic.
Functionally, the project is designed to cater to a variety of uses, demonstrating flexibility in its spatial organization. Open-plan areas encourage collaboration and interaction, fostering community engagement, while also providing quieter, intimate spaces for focused activities. This versatility is a hallmark of thoughtful architectural design, allowing the building to adapt to changing needs over time without major renovations. The use of movable partitions and multifunctional furniture further enhances this adaptability, ensuring that the spaces remain relevant in their utility.
The architectural layout promotes an intuitive flow throughout the spaces, guiding visitors through a narrative of exploration that reveals different zones and experiences. The integration of indoor and outdoor areas is another key aspect of the design, blurring the boundaries between built and natural environments. Courtyards, terraces, and green roofs are incorporated to not only provide respite but also to engage users with nature, promoting well-being and sustainability. This biophilic approach acknowledges the importance of nature in urban settings, contributing to both environmental health and the physical and mental welfare of occupants.
Unique design approaches are evident in various aspects of the project, such as its commitment to sustainability and energy efficiency. Innovative energy solutions, including solar panels and green walls, are strategically placed to minimize the building’s ecological footprint. The architectural design prioritizes passive cooling and efficient thermal insulation, which can significantly reduce reliance on mechanical systems. This foresight in creating an environmentally conscious building not only benefits the immediate users but also addresses larger global concerns regarding climate change and resource consumption.
Additionally, the project embraces a minimalist aesthetic that champions simplicity and functionality without sacrificing character. The use of open spaces, clean lines, and a cohesive color palette allows for a sense of calm and order, making it accessible and inviting to all who enter. Special attention has been paid to the details, including custom woodwork and curated artworks, which infuse a sense of locality and personality into the space.
Aspects such as architectural plans, sections, and well-thought-out designs can provide further insights into the intricacies of this project. Exploring these elements will enrich your understanding of how architectural ideas come to life in the built form, showcasing the effectiveness of modern design in responding to both human and environmental needs. This architectural venture stands as a significant contribution to its context, inviting you to delve deeper into its presentation for a more comprehensive appreciation of the design's nuances and potential.


























