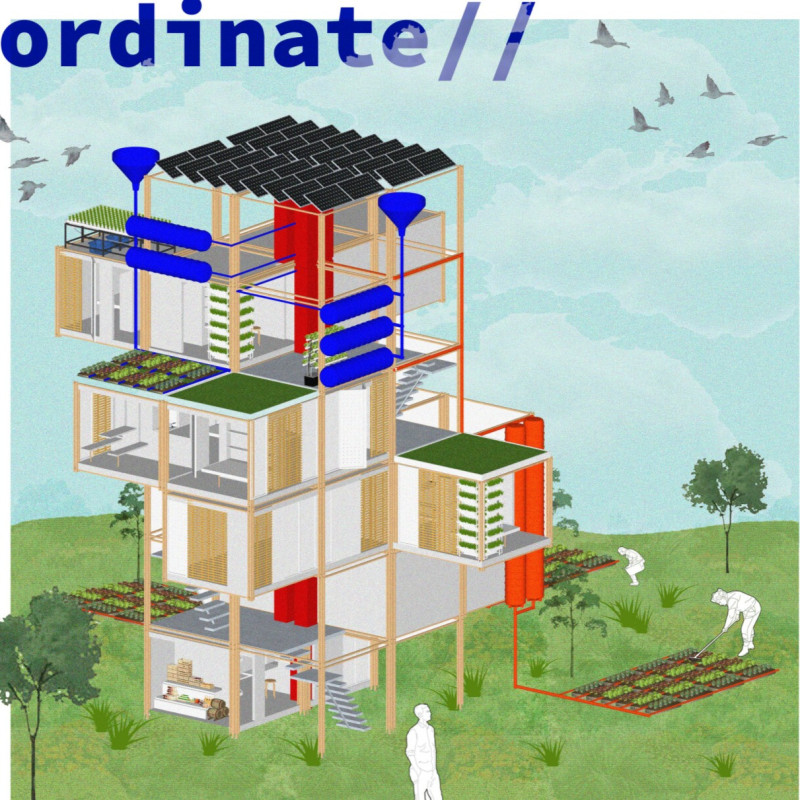5 key facts about this project
At its core, this project represents a convergence of modern architectural elements with sustainable practices. The functionality of the design is paramount, as it accommodates a variety of activities and interactions. Spaces are thoughtfully organized to promote flow and accessibility, ensuring that occupants can navigate the environment easily. This deliberate configuration echoes the project’s ethos of serving the community, showcasing both versatility and practicality in its design.
Critical components of the architecture include the use of open floor plans, which facilitate natural light distribution and create an inviting atmosphere. Large windows punctuate the façade, allowing for a seamless connection between indoor environments and the exterior. This emphasis on transparency establishes a dialogue between the building and its surroundings, reinforcing the architectural narrative of interconnectedness. Furthermore, these design choices not only enhance the visual appeal of the structure but also contribute to energy efficiency, reducing reliance on artificial lighting.
Material selection plays a crucial role in adhering to the project’s sustainability goals. The architecture features a combination of locally sourced materials, such as reclaimed wood and natural stone, creating a textured and warm aesthetic. These materials resonate with the surrounding landscape, grounding the building in its geographic context while promoting environmental responsibility. The sustainable approach extends to the roofing and insulation systems, which employ advanced technologies to minimize energy consumption and enhance the building’s overall performance.
The design engages with unique architectural ideas, particularly in its roof form, which is both functional and expressive. The roof’s angles and elevations are crafted not just to ensure effective water drainage but also to create visual interest. This thoughtful articulation captures the essence of modern architecture, where the structural aspects contribute to the overall narrative of the project.
Landscaping further complements the architectural design, incorporating native plant species that require minimal irrigation and care, thus aligning with the sustainability ethos of the project. Outdoor spaces are designed not just as decorative elements but as integral parts of the architectural composition. These areas encourage social interaction and recreational activities, reinforcing the project's commitment to community engagement.
In assessing the outcomes of this architectural project, it is evident that the design prioritizes user experience while embracing a contemporary aesthetic. The integration of functionality, sustainability, and aesthetics results in an environment that serves diverse community needs. It offers a space for gatherings, events, and everyday activities, contributing positively to the social fabric of the locality.
The architectural documentation, including detailed architectural plans, sections, and various design iterations, provides further insights into the thought processes that shaped this project. Interested readers are encouraged to delve into these materials to appreciate the intricacies of the design approach and the foundational architectural ideas that underpin this compelling initiative. The exploration of these elements will deepen the understanding of the project’s impact on its environment and its users.























